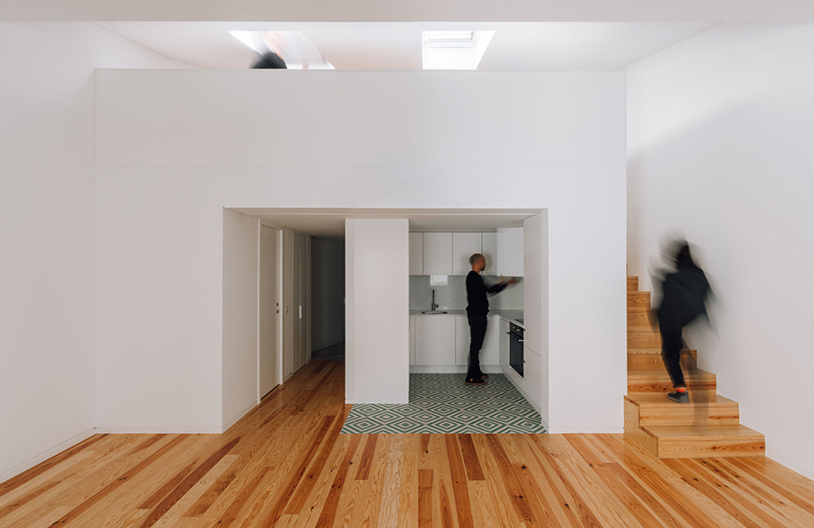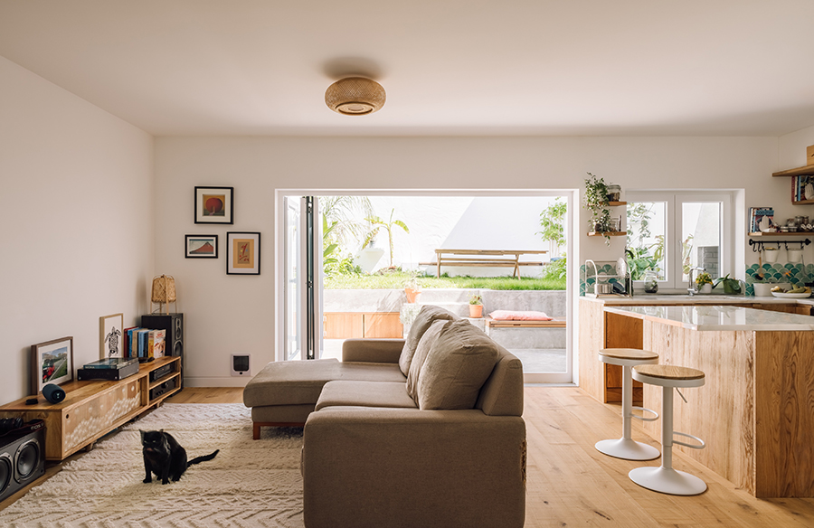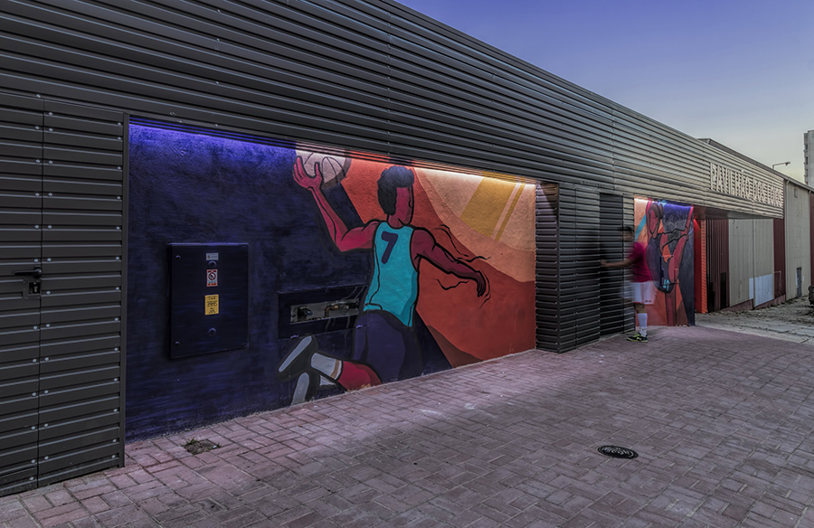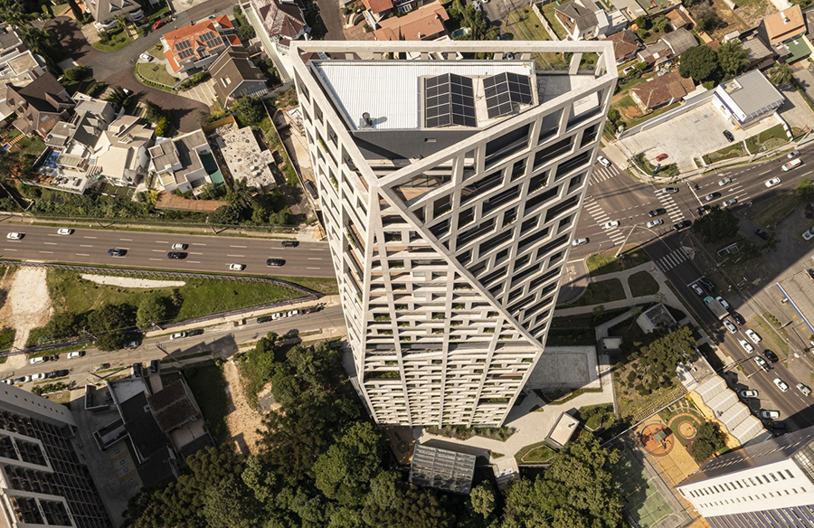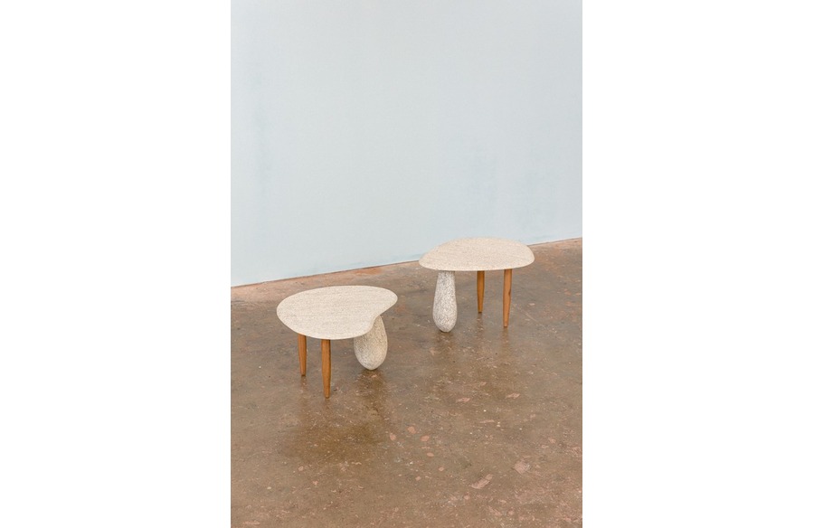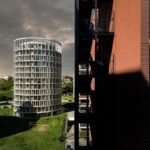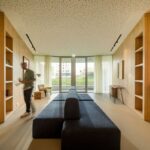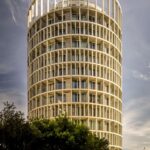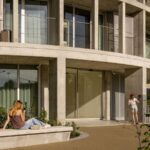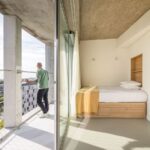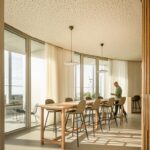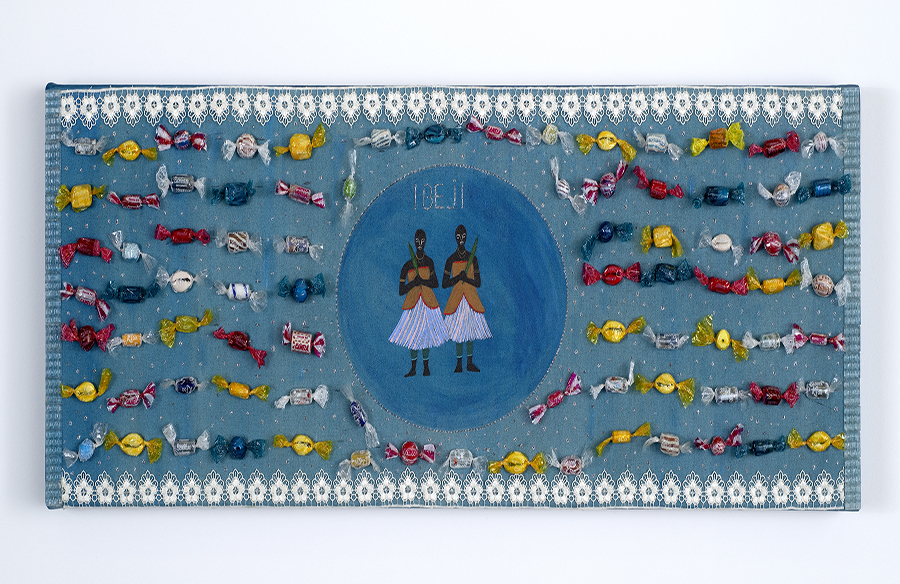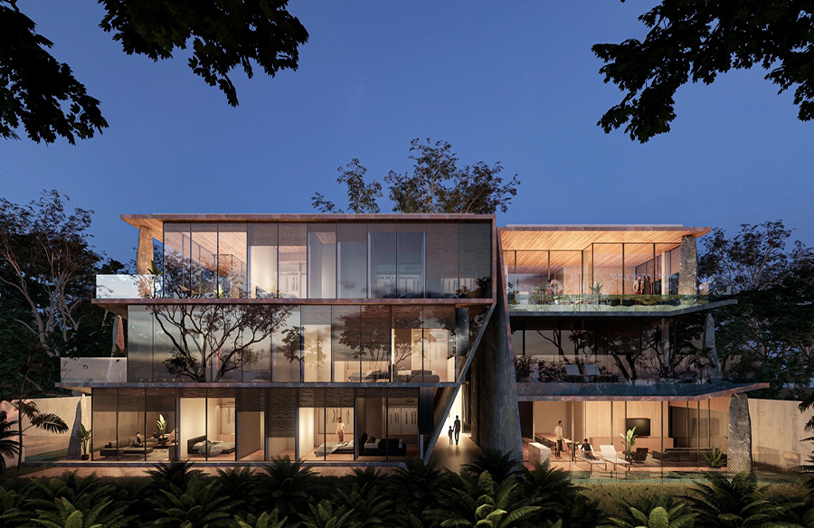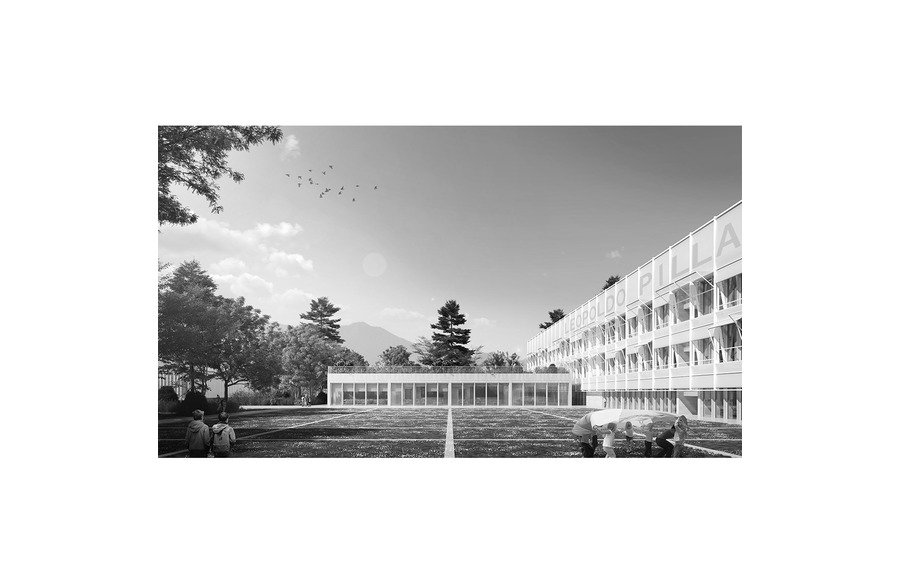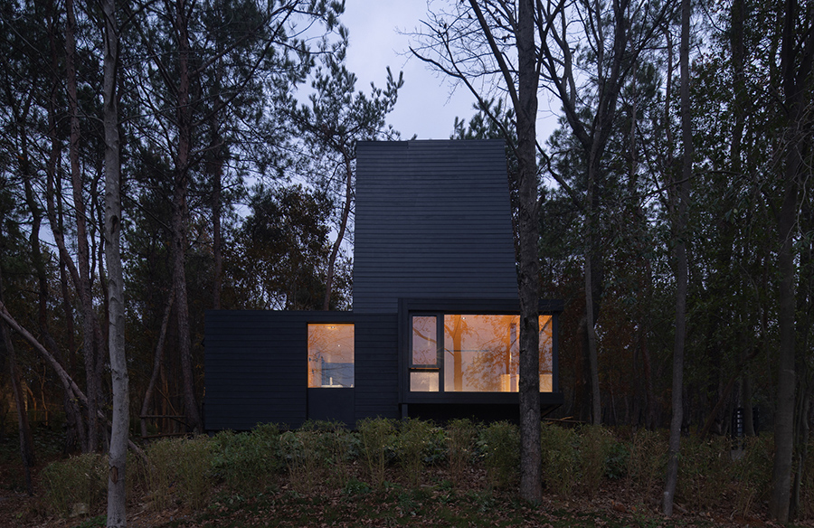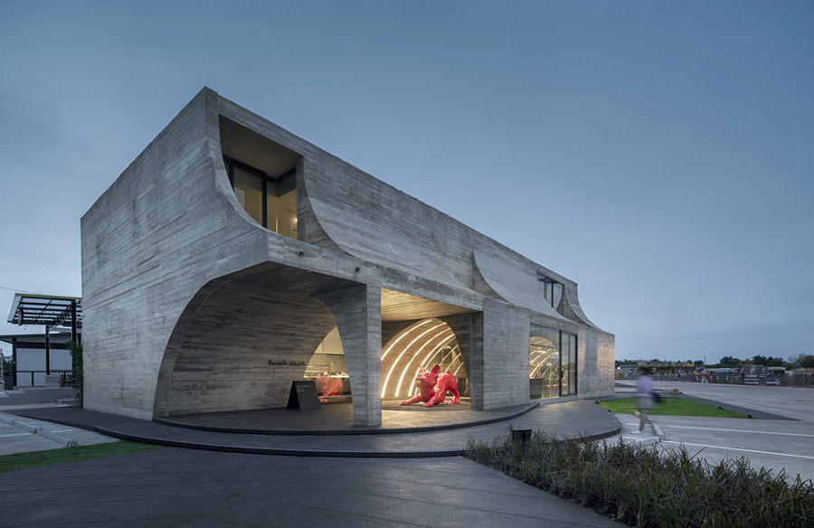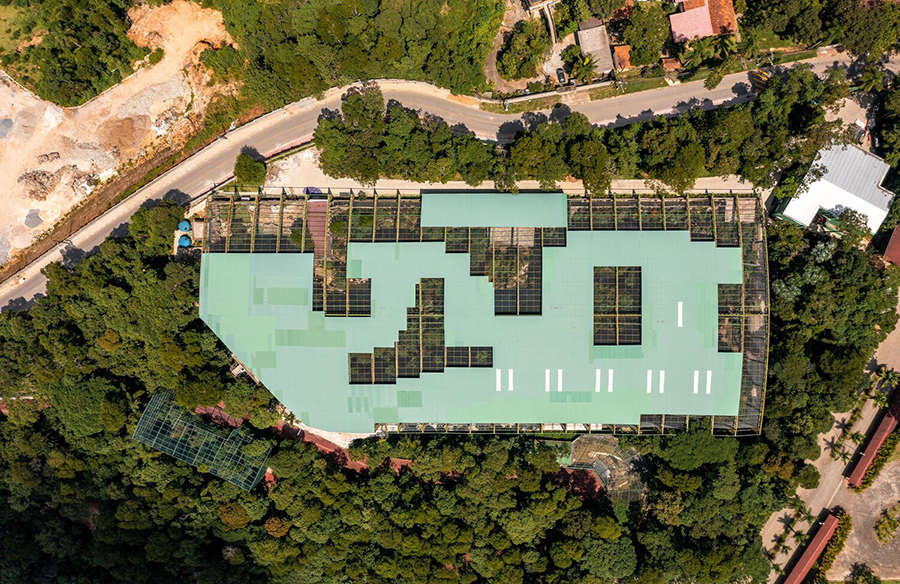Harmonizing Student Living HOSO Tower by OODA
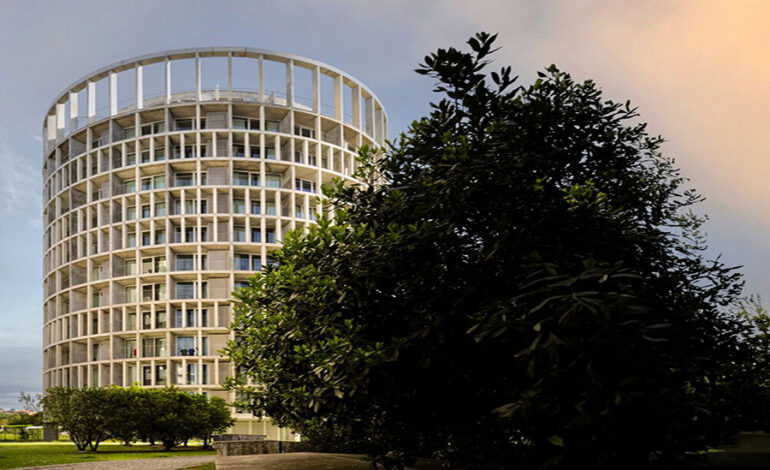
A Vision for Student Accommodation
The Hoso Tower, designed by OODA, stands as a beacon of student accommodation within Porto’s sprawling university campus. Nestled amidst orthogonal volumes, it fills a vital urban void created by the city’s inner belt motorway, seamlessly integrating into its surroundings.
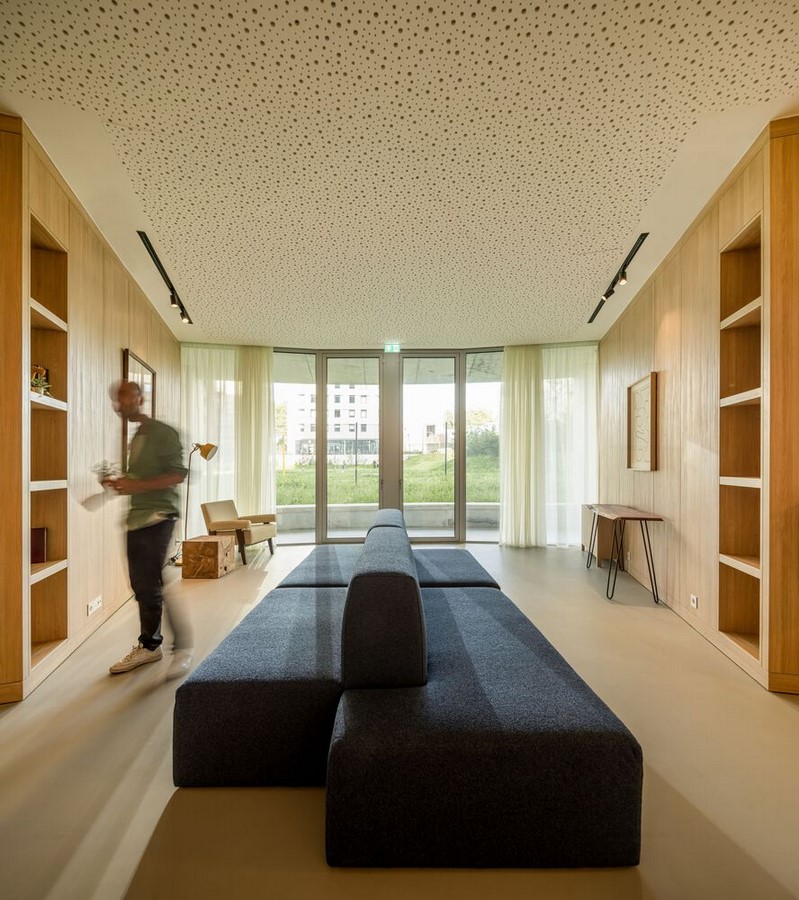
Optimal Spatial Organization
Characterized by its cylindrical volumetry, the Hoso Tower boasts an efficient spatial organization that maximizes flexibility while minimizing circulation areas. Infrastructural elements are centralized within modules, facilitating ease of access and connectivity to communal spaces.
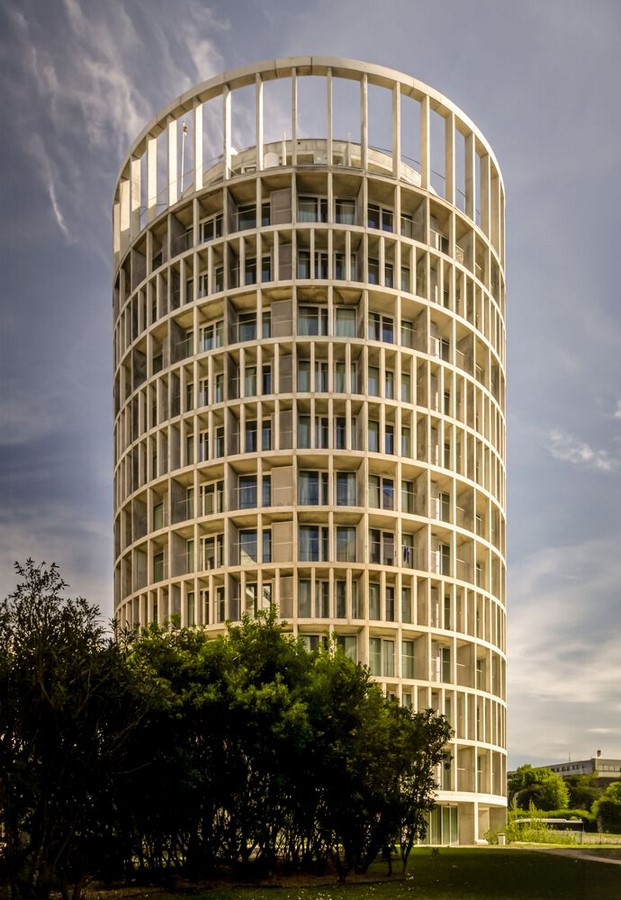
Prefabricated Efficiency
Constructed with a concrete prefabricated structure, the tower’s components are fabricated off-site and assembled on-location, reducing construction timelines by an impressive 30%. Each floor was erected in just one week, showcasing the efficiency of the prefabrication process.
Quality Assurance
Prefabrication not only streamlines construction but also ensures exceptional quality and minimizes unforeseen outcomes. The ability to stack components simplifies transportation and reduces waste and carbon footprint, aligning with sustainable construction practices.
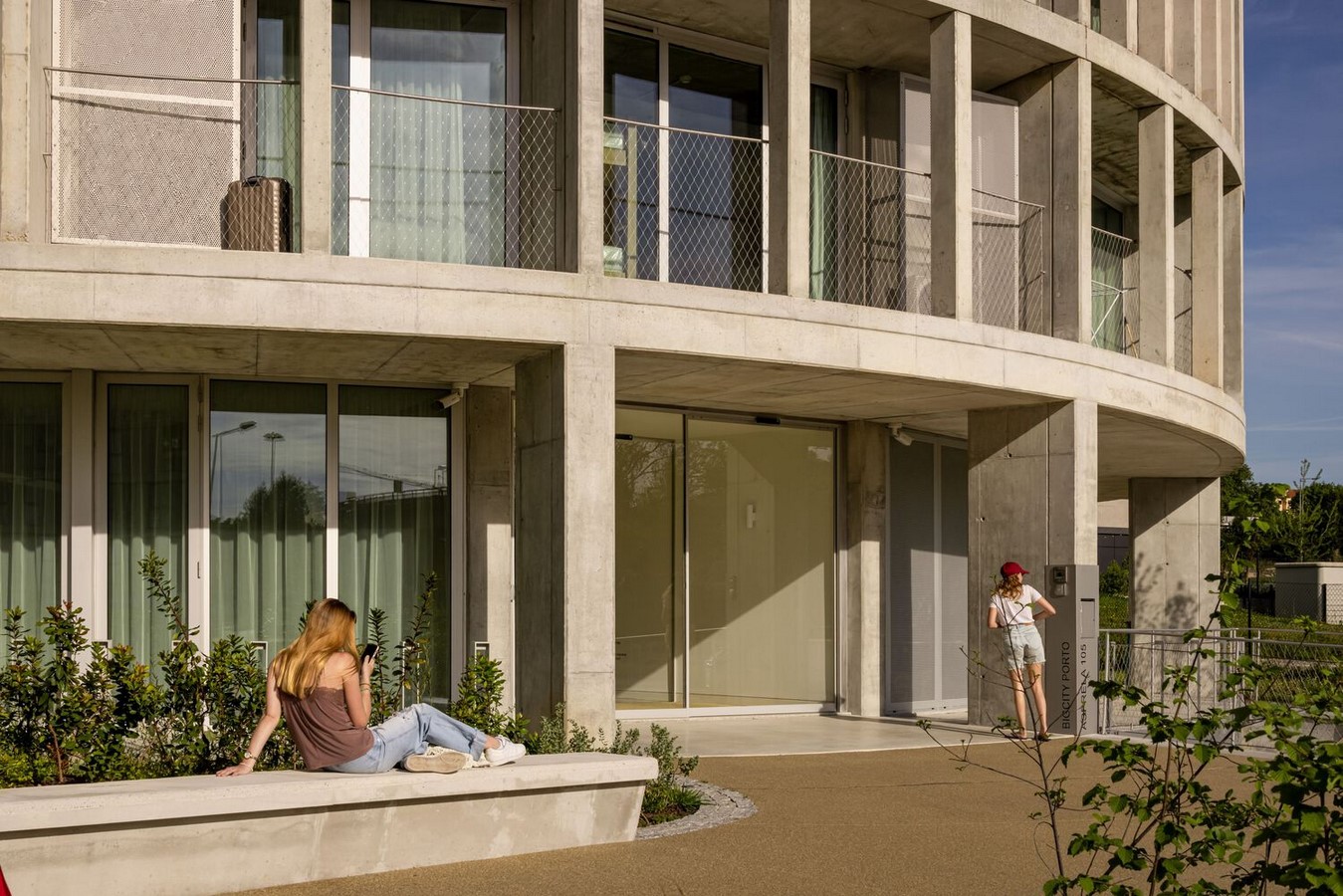
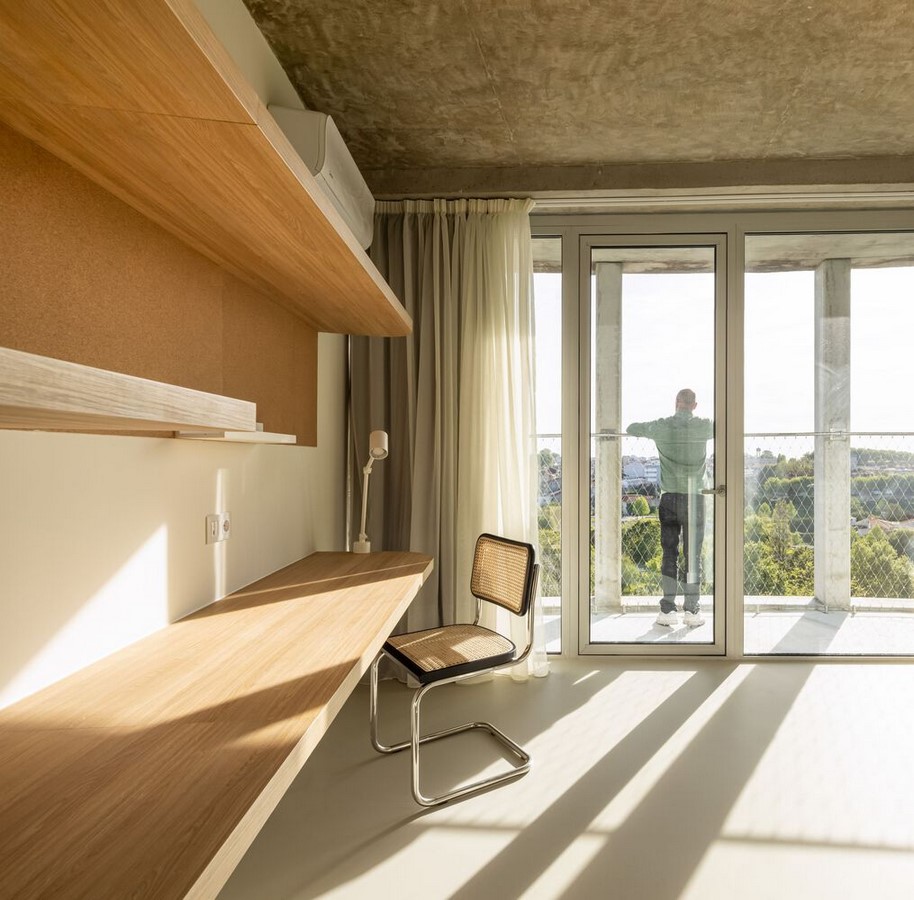
Functional Facade Design
The tower’s facade serves a dual purpose, shielding housing units from sun exposure and mitigating external noise from nearby traffic arteries. Additionally, it fosters privacy within individual units while contributing to the building’s aesthetic appeal.
Balconies and Collective Spaces
Balconies encircle the tower, adding a dynamic visual element that accentuates both vertical and horizontal design elements. Upper and lower floors are designated for communal use, offering panoramic vistas and fostering a sense of community among residents.
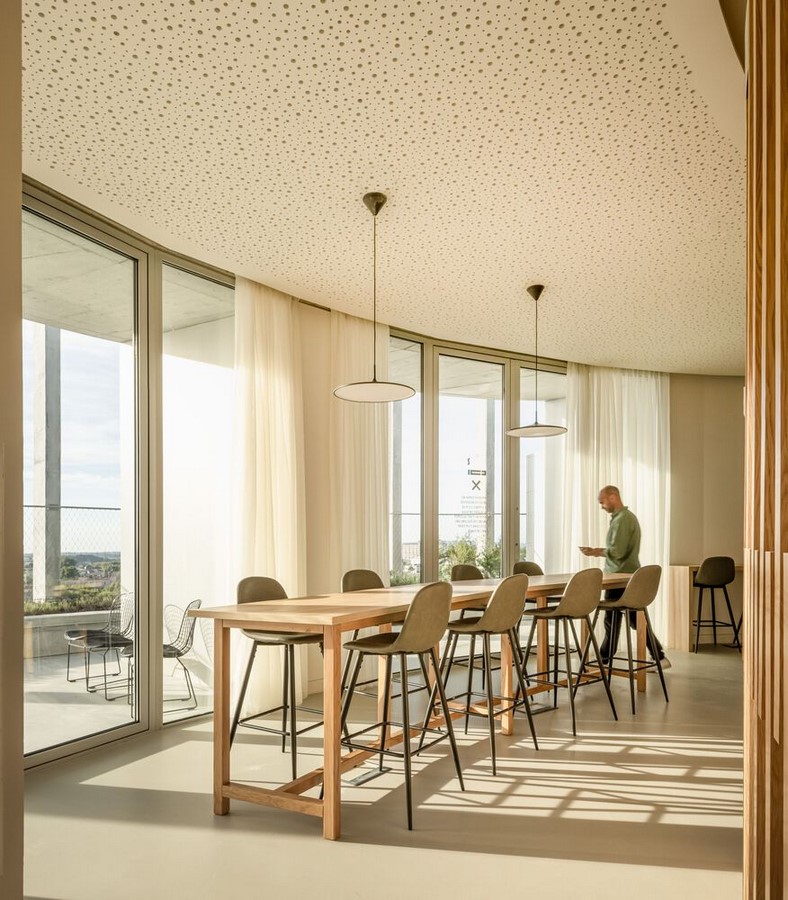
Conclusion
In the HOSO Tower, OODA has crafted more than just student accommodation; they have created a harmonious living space that prioritizes efficiency, sustainability, and quality of life for its occupants.
