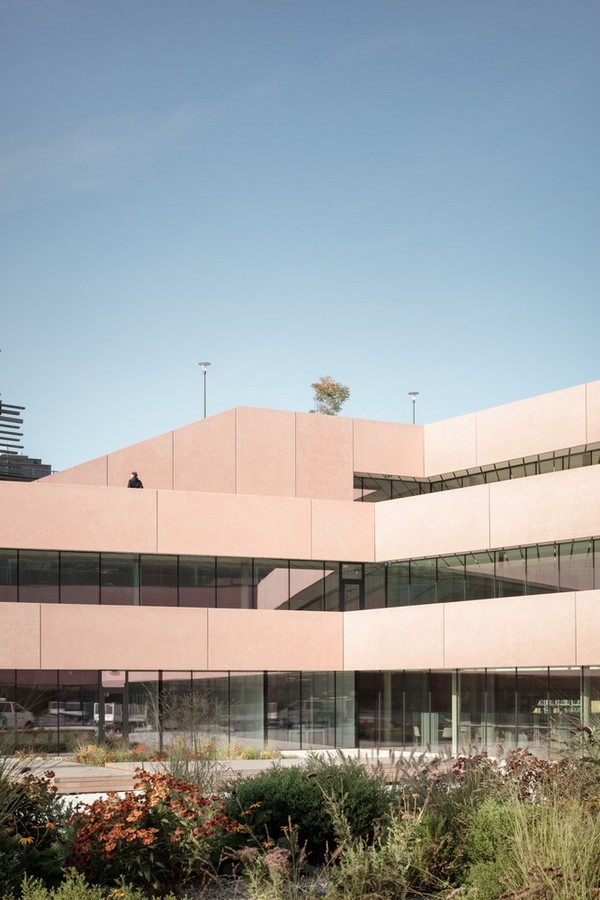Creating an Urban Heart
The IST Austria Campus in Klosterneuburg is set to host a new international education and research center. Addressing the complex architectural challenge of the chemistry lab building, we adopted a clear and minimalist design approach. Our aim was to synthesize the diverse building forms on site, forging a new urban heart within the ensemble.

Integration with Surroundings
In contrast to fragmented components, we embraced a bracketing structure that harmonizes with the existing architectures. The stepped building follows the natural elevation of the landscape, seamlessly blending with the terrain. The library and grad school, with their protruding terrace, create an inviting public space, imbuing the area with an urban character and serving as the ensemble’s identity hub.
Accessible Connectivity
Vertical and horizontal access throughout the entire complex is facilitated by the “terrace building.” Stairways bridge the 13-meter height difference between the upper and lower square, providing spaces for students, teachers, and staff to gather and interact. A centrally located elevator ensures barrier-free circulation, promoting inclusivity.
Learning Environment
The library and graduate school span three stories, offering galleries, varied vistas, and expansive windows that foster a conducive environment for learning and reading. The central foyer, at the intersection of theory and practice, serves as a hub for interaction. Each floor opens onto terraces, establishing a seamless connection with the surrounding landscape of the Vienna Woods.
Functional Design
Responding to the complex program and technical requirements, the design prioritizes simplicity and functionality. The layout of the laboratories on consecutive floors enables efficient routing of cable conduits for high-tech areas. Oriented to the north, the labs are shielded from direct sunlight while maintaining a dialogue with neighboring buildings, anticipating future construction phases.