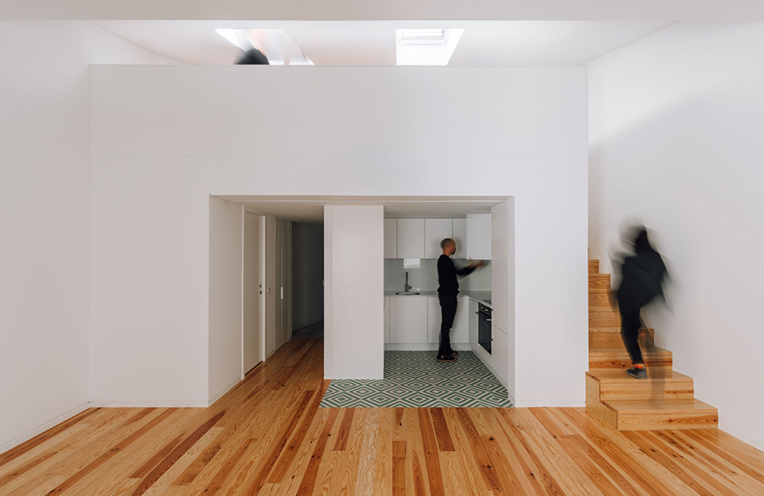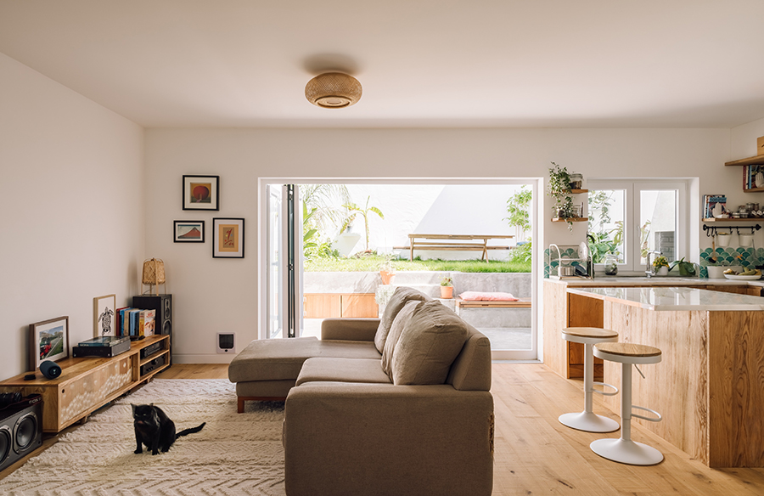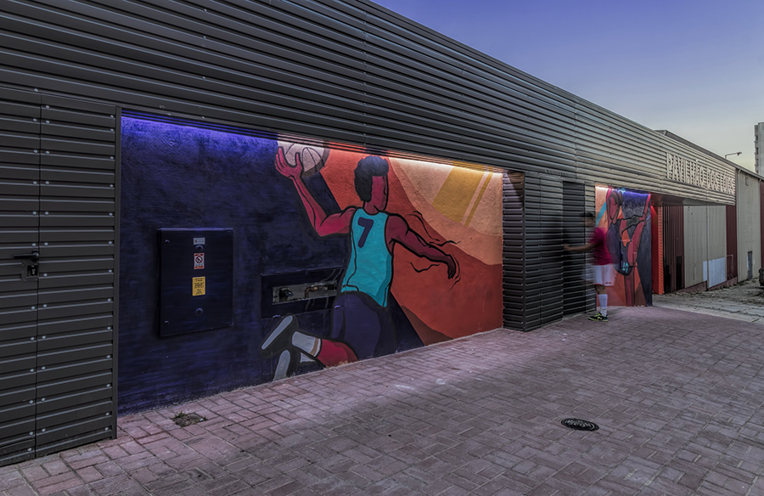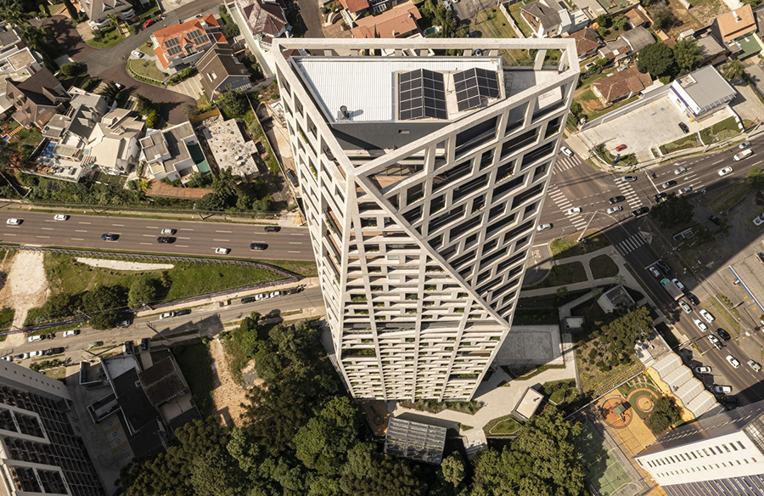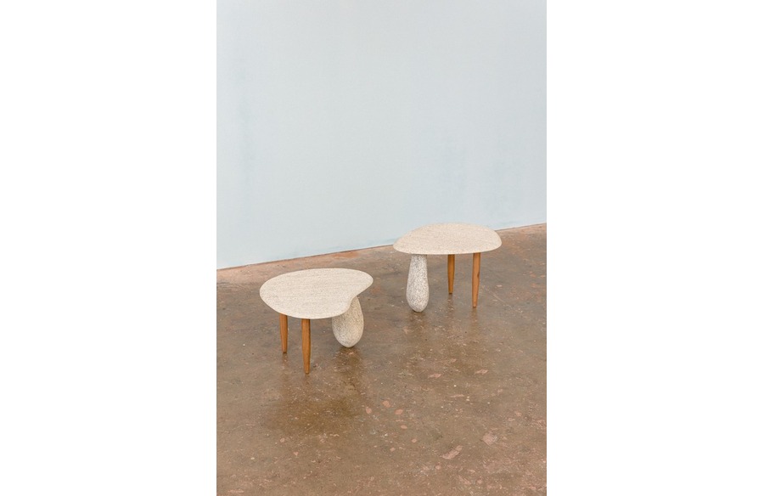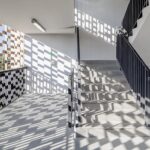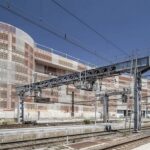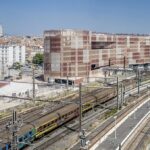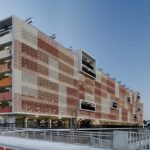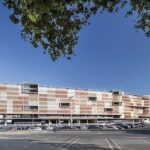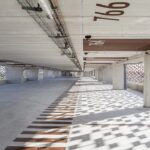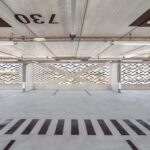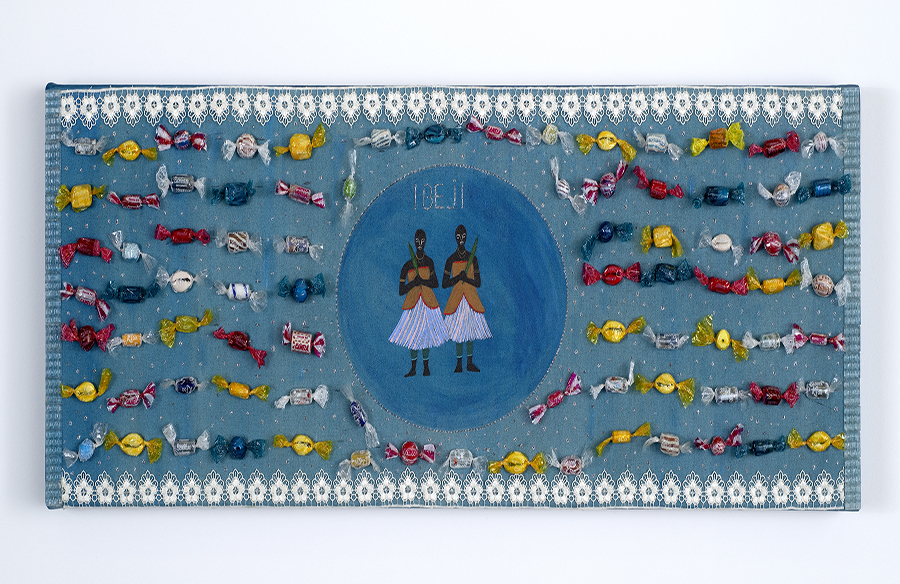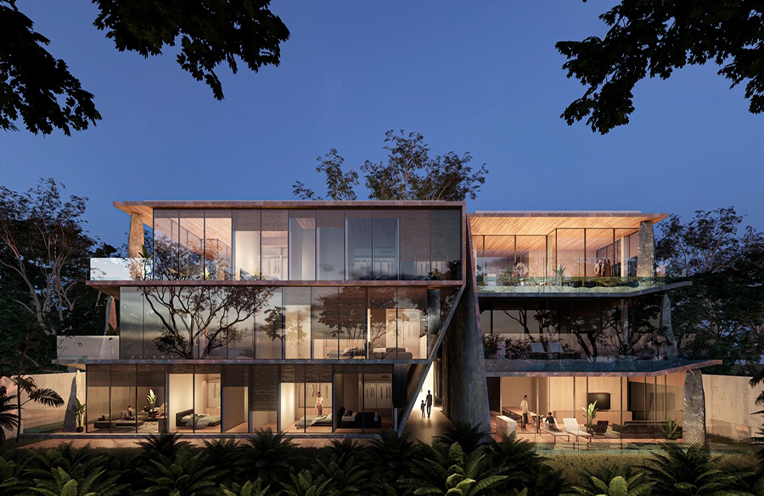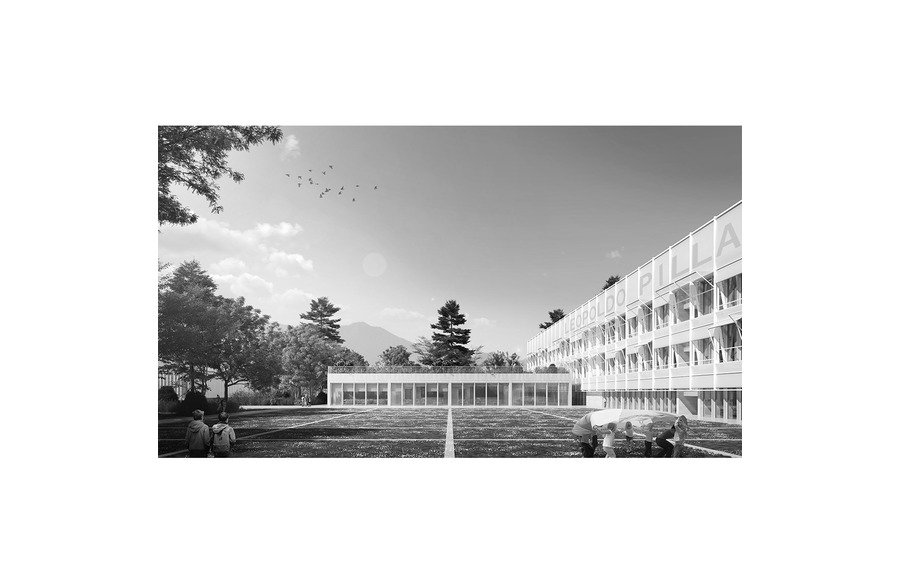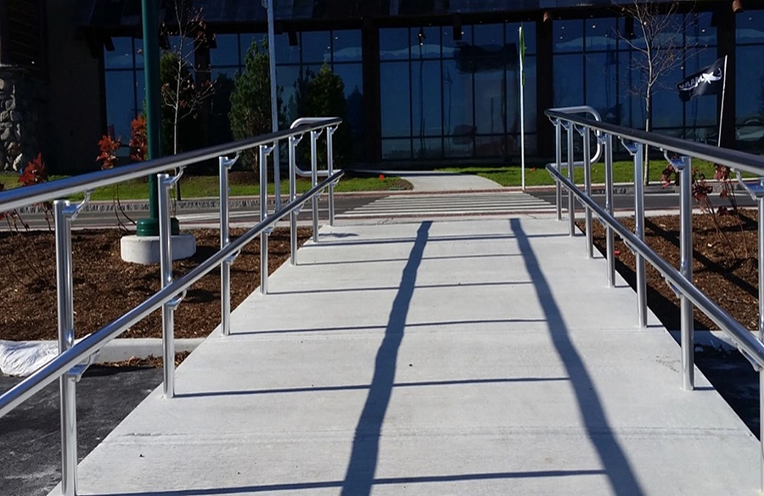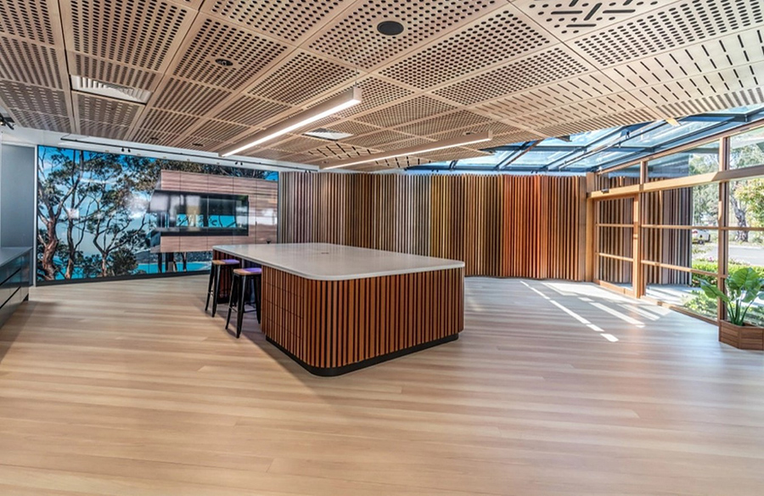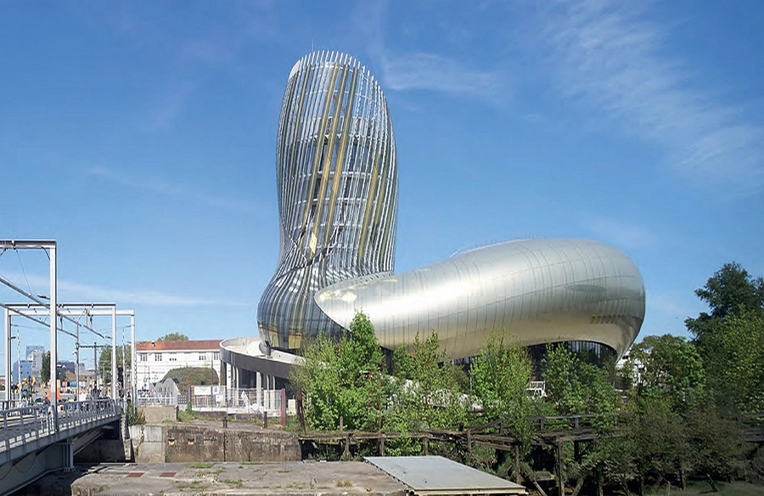Flexbrick Ceramic Facade Fabric: Parking Saint Roch Project
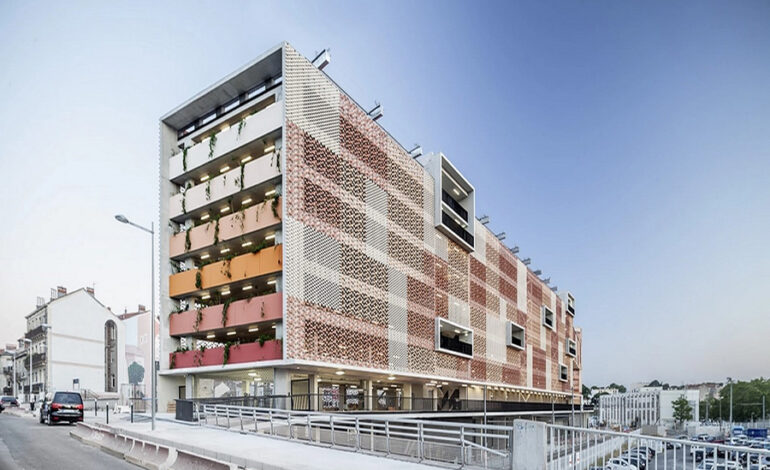
Discover the innovative use of Flexbrick’s ceramic facade fabric in the transformation of Parking Saint Roch, integrating urban spaces and offering flexibility for future adaptations.
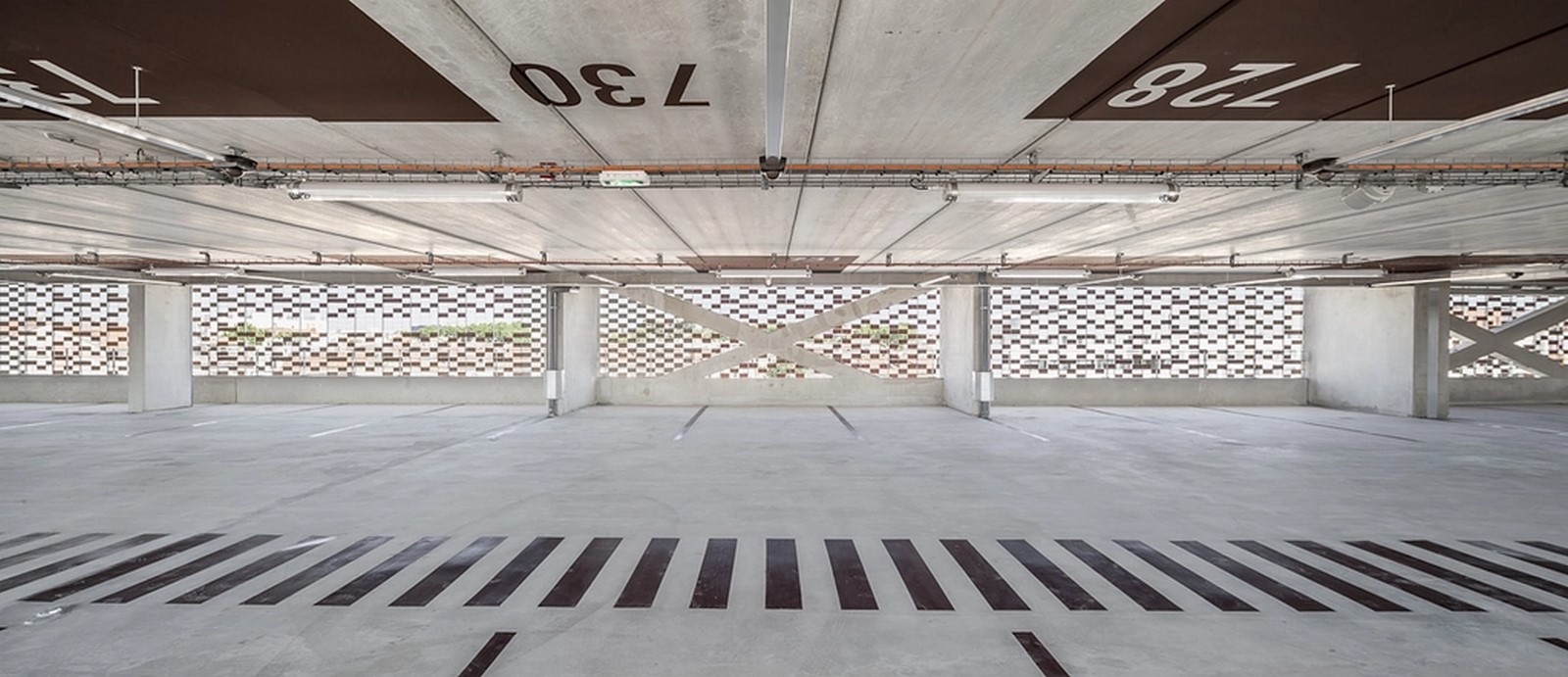
Urban Integration and Flexibility
The Parking Saint Roch project in Montpellier utilized the Flexbrick system to create a distinctive facade, enhancing urban integration and expanding the public space between the project and the nearby train station. The system’s prefabricated nature facilitated easy installation and future adaptability, allowing for potential transformations of the building for alternative purposes. This adaptability is achieved through the simple process of hanging or removing the Flexbrick system, akin to handling curtains.
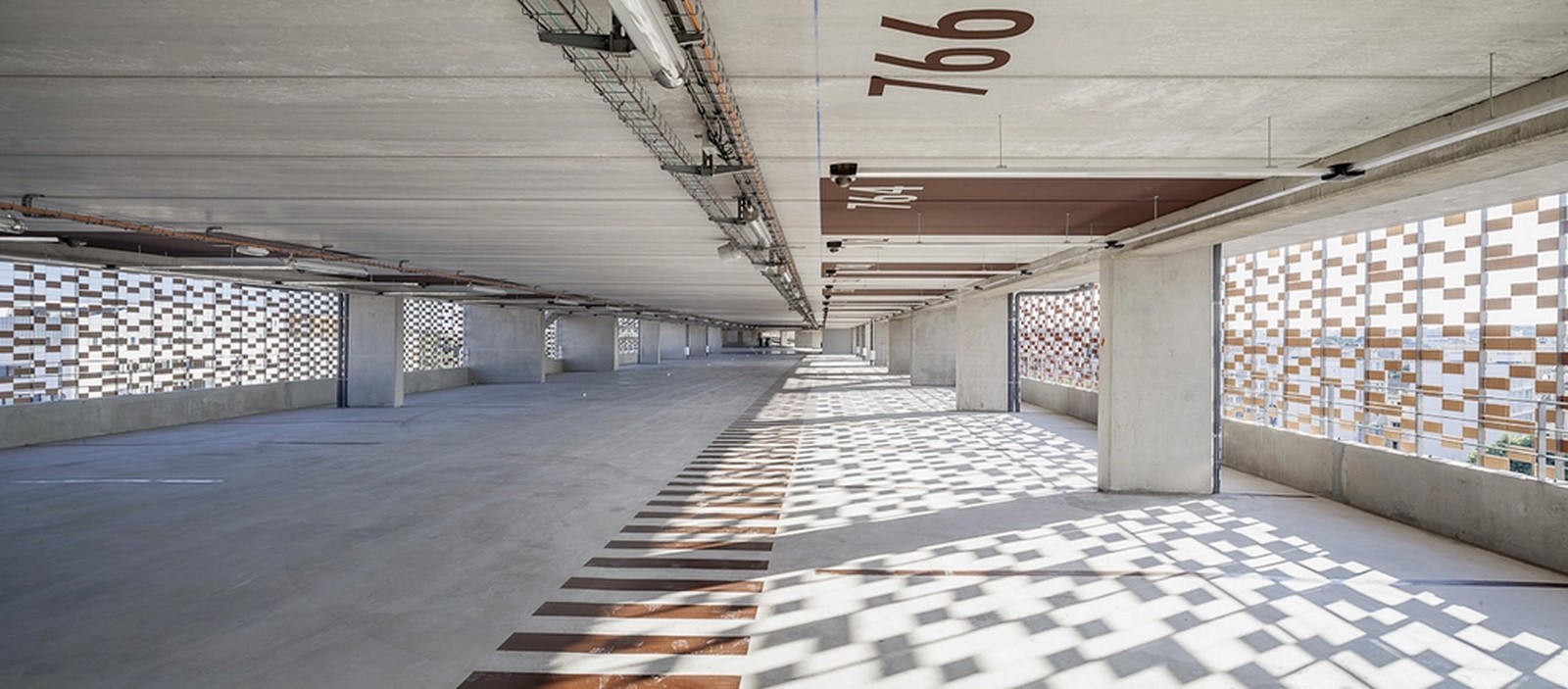
Design Features
The facade of Parking Saint Roch seamlessly transitions from solid construction to colored latticeworks with customizable patterns. This design approach not only creates a dynamic visual impact but also plays with light, both externally and internally. Additionally, the flexibility of the Flexbrick system enables the integration of natural elements and vegetation, enhancing the facade’s aesthetics and sustainability.
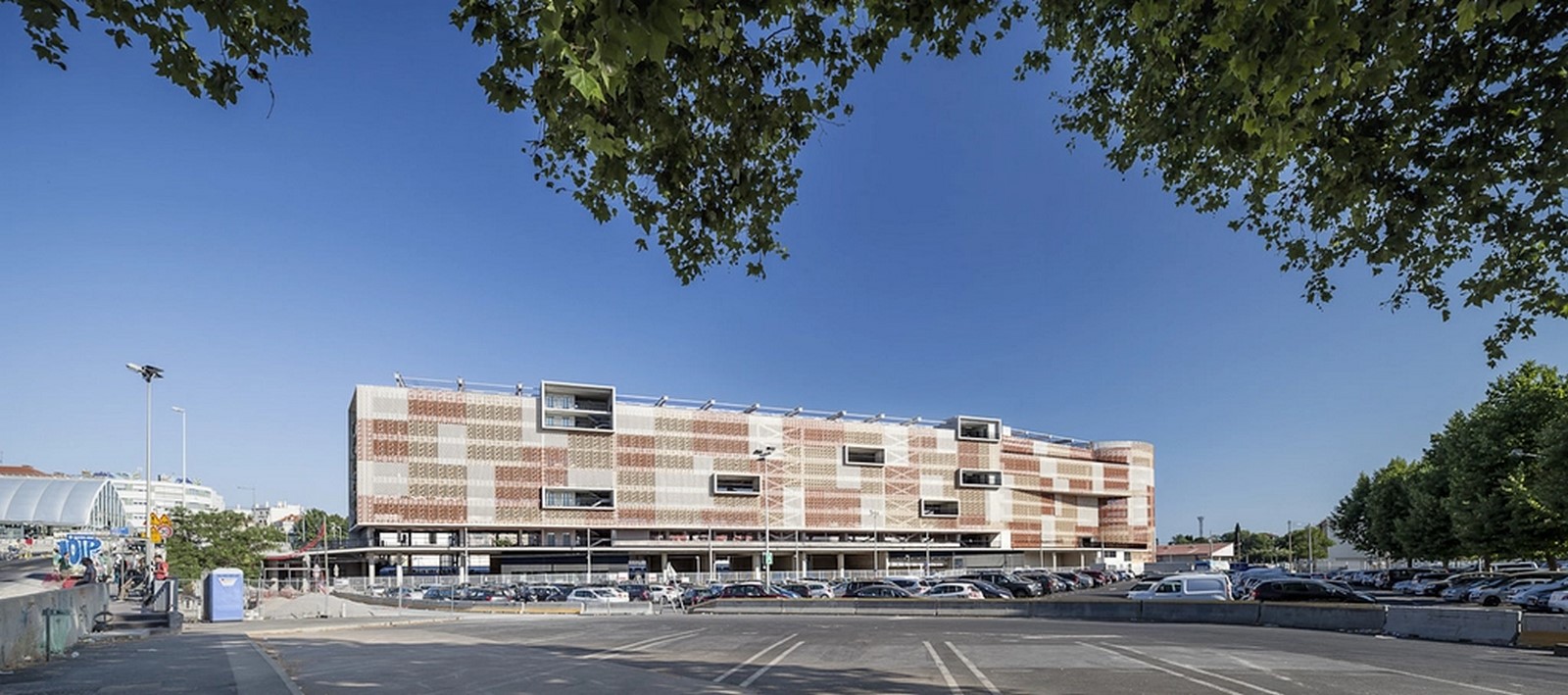
Project Overview
- Project: Parking Saint Roch
- Architect: Archikubik Studio
- Location: Montpellier, France
- Application: Facade enhancement and urban integration
In summary, the Flexbrick ceramic facade fabric at Parking Saint Roch exemplifies a harmonious blend of functionality, aesthetics, and adaptability. It showcases how innovative building materials can transform urban spaces, enhance sustainability, and provide flexibility for future architectural evolutions.
