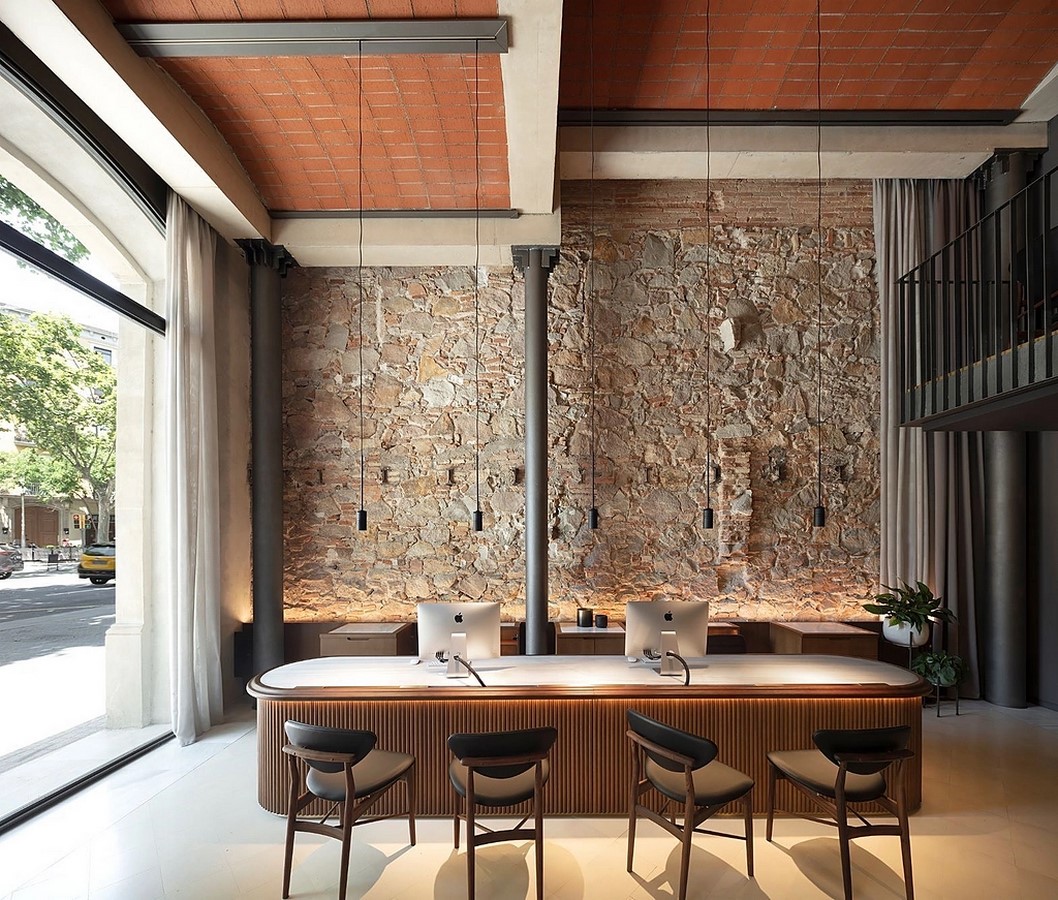Discover the innovative use of Flexbrick’s ceramic structural system in the renovation of Hotel Sant Antoni, blending traditional architectural elements with modern functionality.

Renovation Challenge and Design Concept
The recently opened four-star boutique hotel, Sant Antoni, embarked on a challenging renovation journey. Tackling this task, TDB Arquitectura leveraged the Flexbrick facade system for structural interior elements, contributing to the hotel’s unique character and functionality.
Preservation of Architectural Heritage
Designed with a focus on high-quality materials and occupant comfort, the renovation project retained the original building facade with its historical graffiti intact. Meanwhile, the interior underwent a transformation while preserving Barcelona’s typical architectural style. This preservation was achieved through the incorporation of hydraulic floors and Catalan vaulted ceilings, creating a seamless blend of heritage and modernity.
Collaborative Structural Implementation
A standout feature of the renovation is the structural implementation of ceilings using prefabricated ceramic vaults from Flexbrick, in collaboration with Arumí. These large-format concrete elements, delivered in partnership with Arumí, enhance the structural integrity of the ceilings while adding a touch of aesthetic elegance to the interior spaces.
Project Overview
- Project: Bovedas Hotel Sant Antoni
- Architect: Juan Trias de Bes
- Location: Barcelona, Spain
- Application: Structural enhancement using Flexbrick ceramic vaults
In conclusion, the use of Flexbrick’s ceramic structural system in Hotel Sant Antoni exemplifies a harmonious blend of heritage preservation and modern design principles. The innovative approach to structural elements not only enhances the building’s functionality but also adds a distinctive visual appeal, contributing to a memorable guest experience.