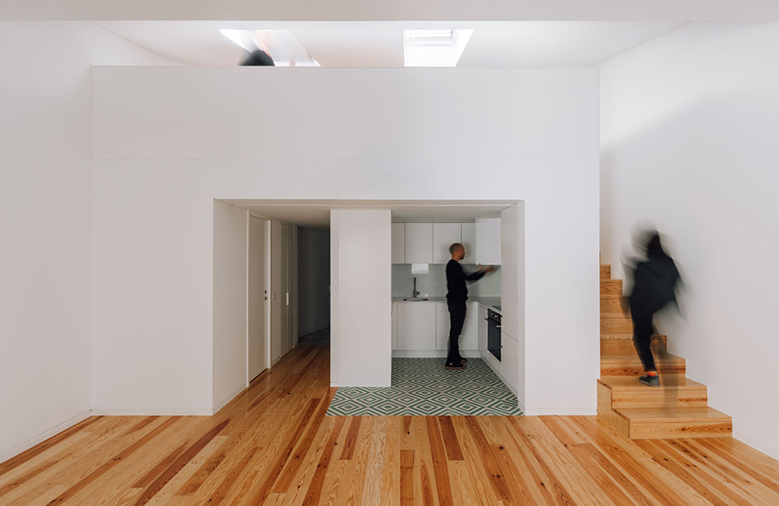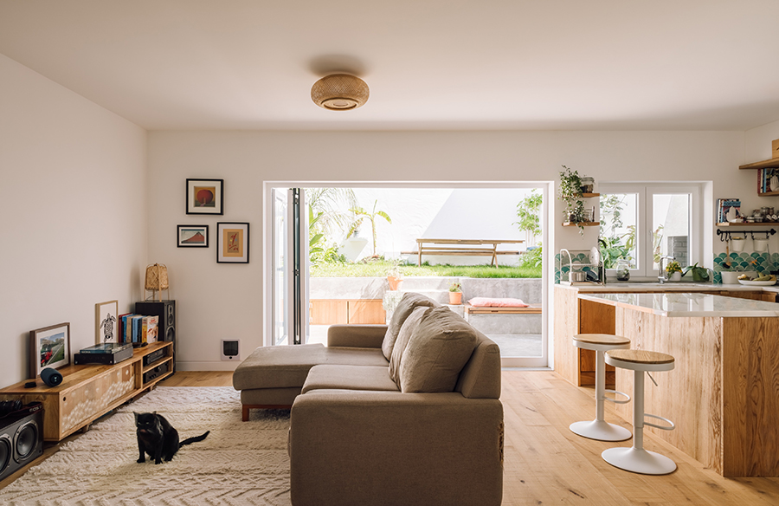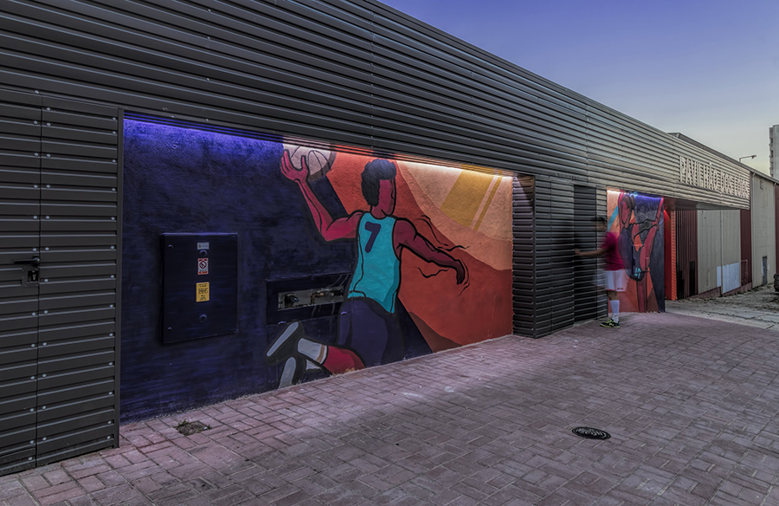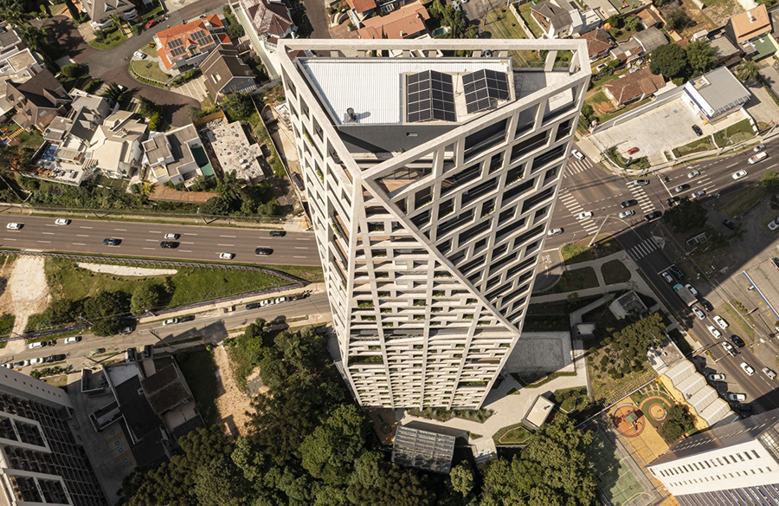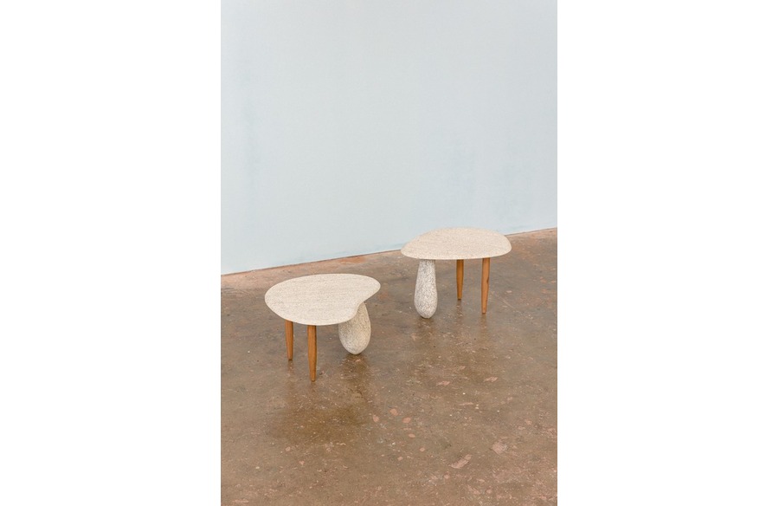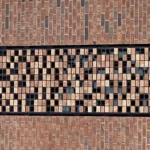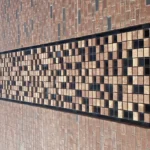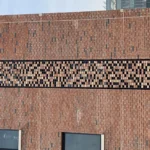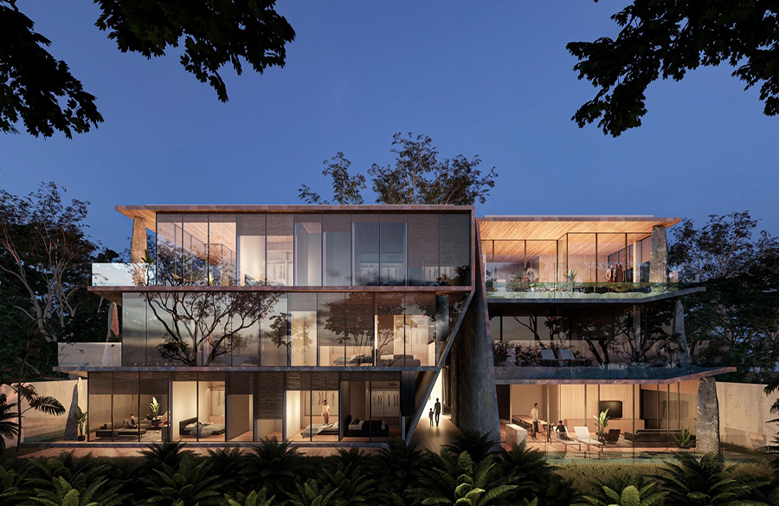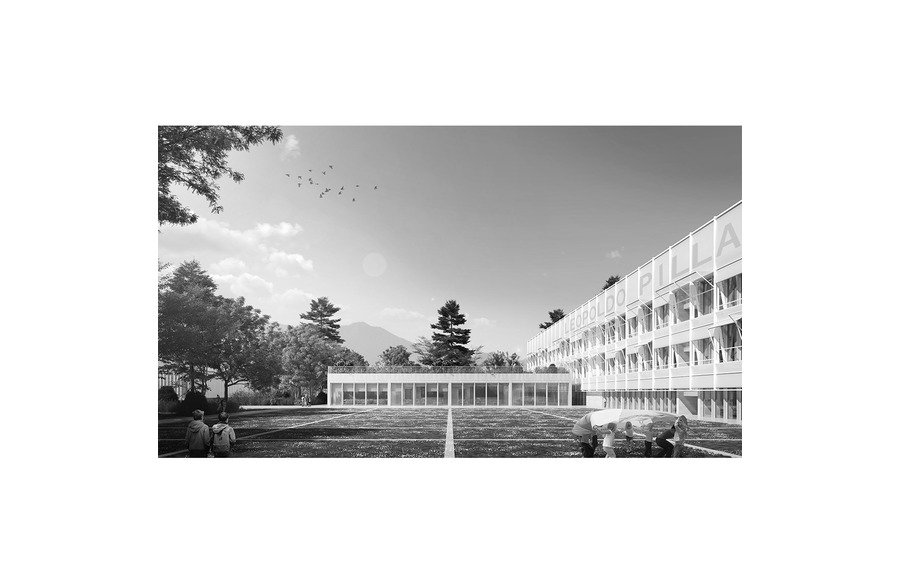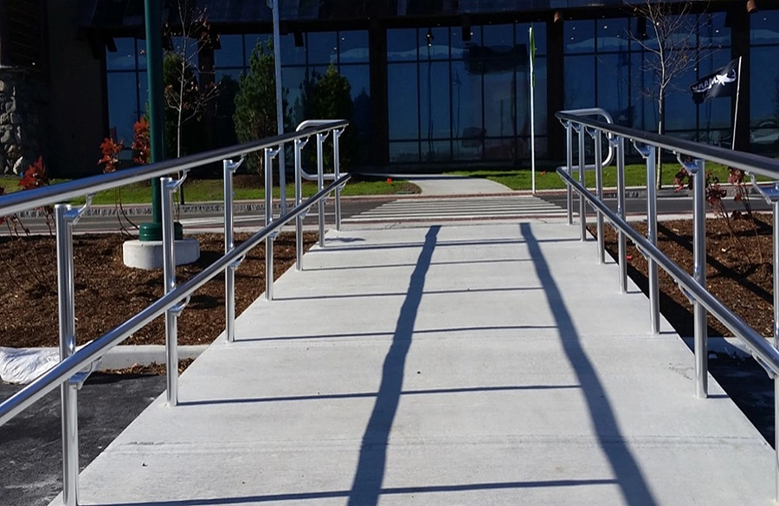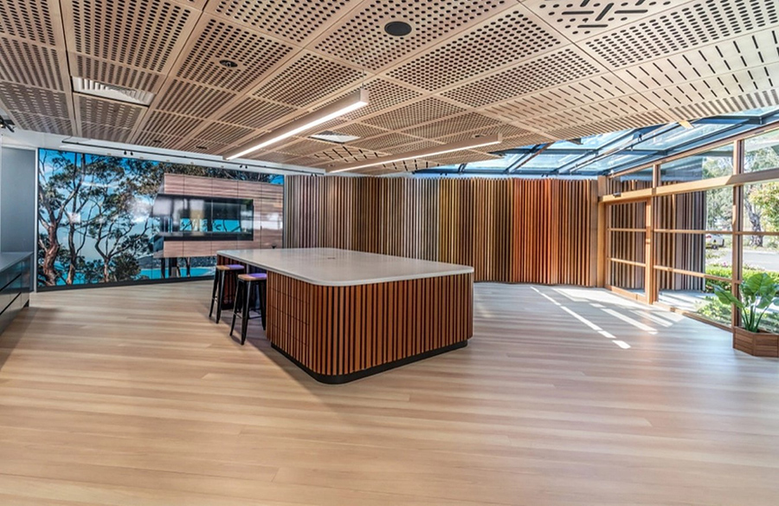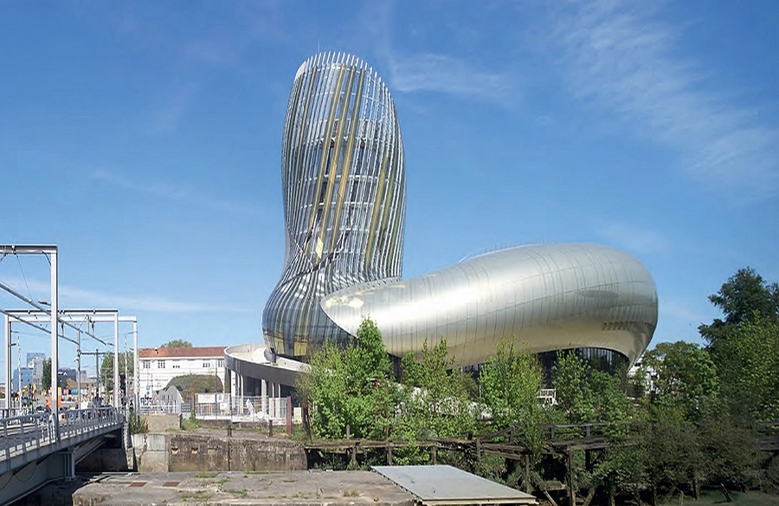Renovation and Redesign of Gansevoort Row Buildings with Flexbrick
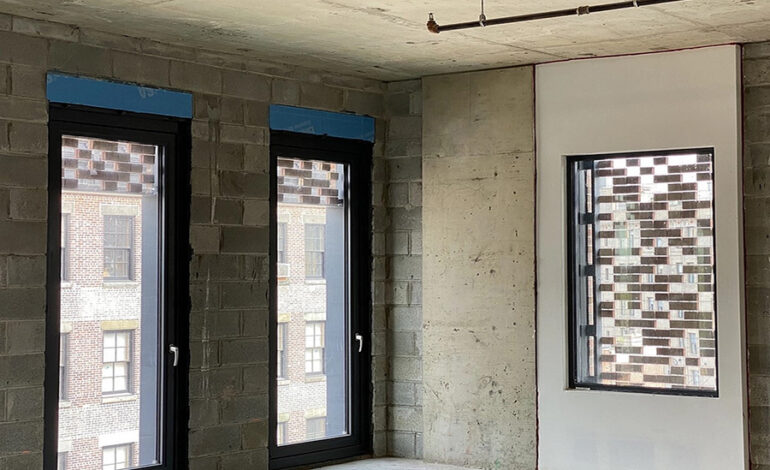
The redevelopment of Gansevoort Row Buildings in New York City marked a significant transformation in the realm of luxury retail, showcasing the innovative use of the Flexbrick system. Spearheaded by BKSK Architects LLP, this historic development near the High Line in the Gansevoort Market neighborhood underwent meticulous redesign and renovation, receiving landmark approval from the Landmarks Preservation Commission.
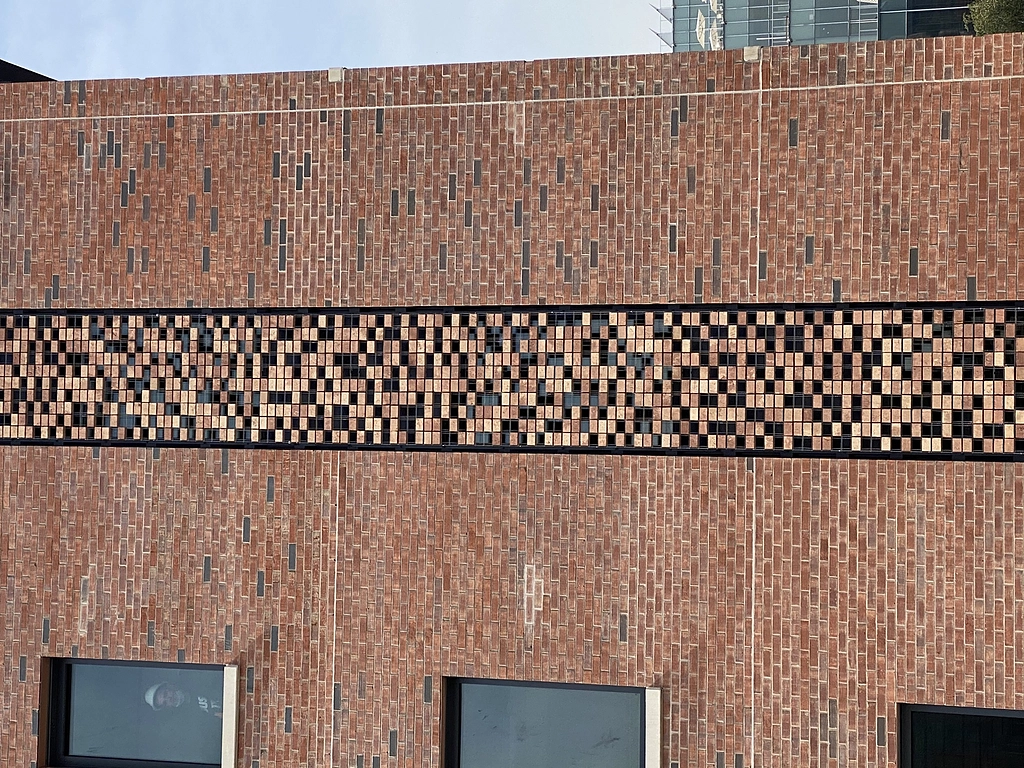
Research and Redesign
The project’s success stemmed from an in-depth historical research and analysis phase. Special emphasis was placed on understanding the building’s history and prior configurations, which served as a foundation for crucial decisions. This included raising the building’s height and strategically demolishing existing structures within the blocks. The meticulous approach ensured that the project aligned seamlessly with the neighborhood’s historical context and architectural integrity.
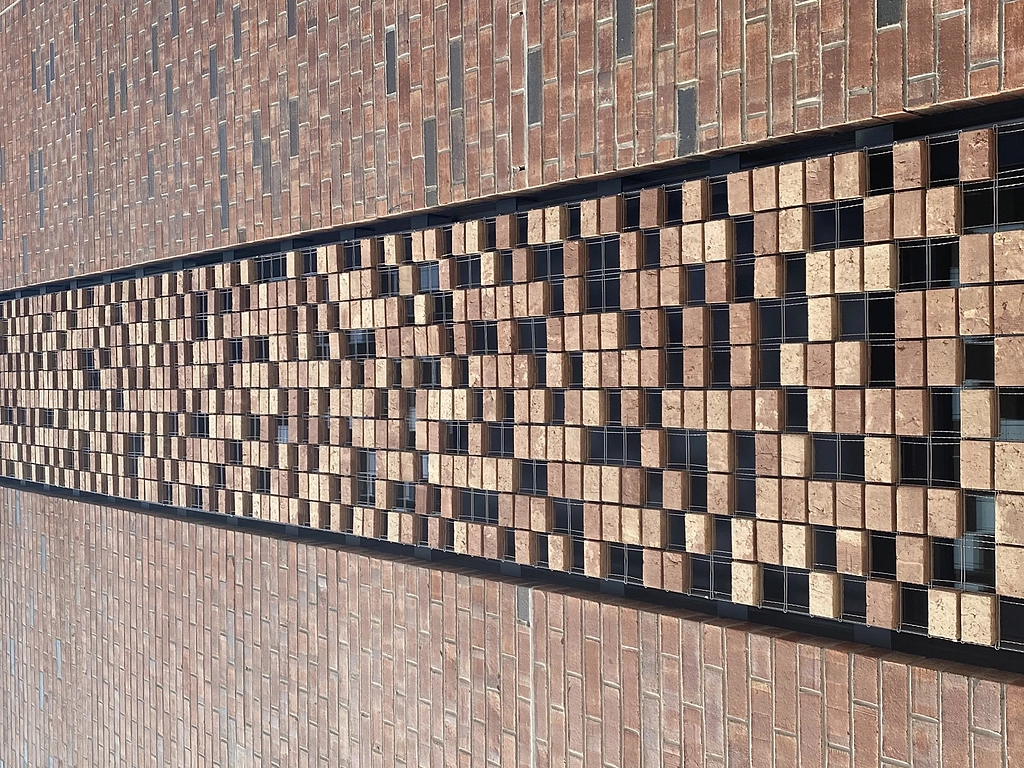
Approval Process and Community Engagement
To secure landmark approval, BKSK Architects engaged with conservation organizations, local community boards, and government officials. Through comprehensive presentations, the redesign was showcased as a model of successful urban development. The project’s integration with neighboring properties and its role in housing luxury retailers such as Hermès, Match Group, Inc., and the iconic Pastis restaurant demonstrated its significant impact on revitalizing the Gansevoort Market area.
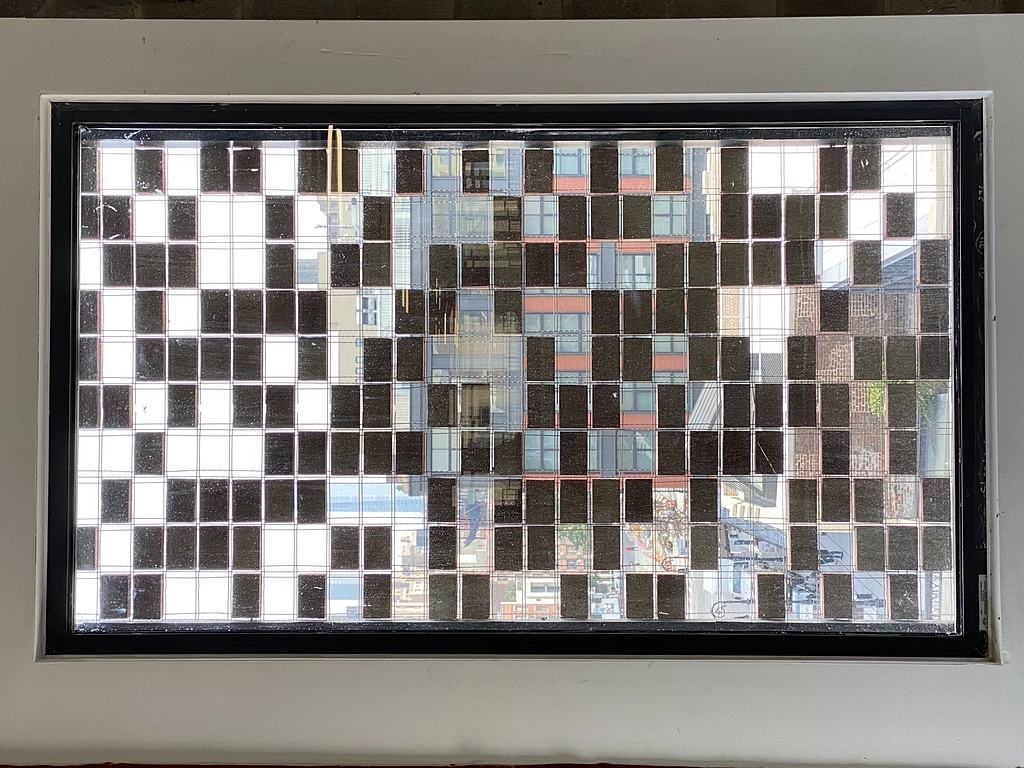
Flexbrick Application
A highlight of the project was the innovative use of the Flexbrick system for solar control and aesthetic enhancement. Custom ceramic shading elements were strategically installed on windows and staircase openings, employing Flexbrick’s Fabrik prefabricated approach. The seamless integration of custom handmade bricks not only added a unique visual appeal but also contributed to enhanced solar control within the building.
Project Details
- Project: Gansevoort Row Buildings
- Architect: BKSK Architects LLP
- Location: New York, USA
- Application: Facade
The Gansevoort Row Buildings project stands as a testament to the successful fusion of historical preservation, innovative design, and sustainable technology. The strategic use of the Flexbrick system not only revitalized the buildings but also contributed to the vibrant urban landscape of New York City’s historic Gansevoort Market neighborhood.
