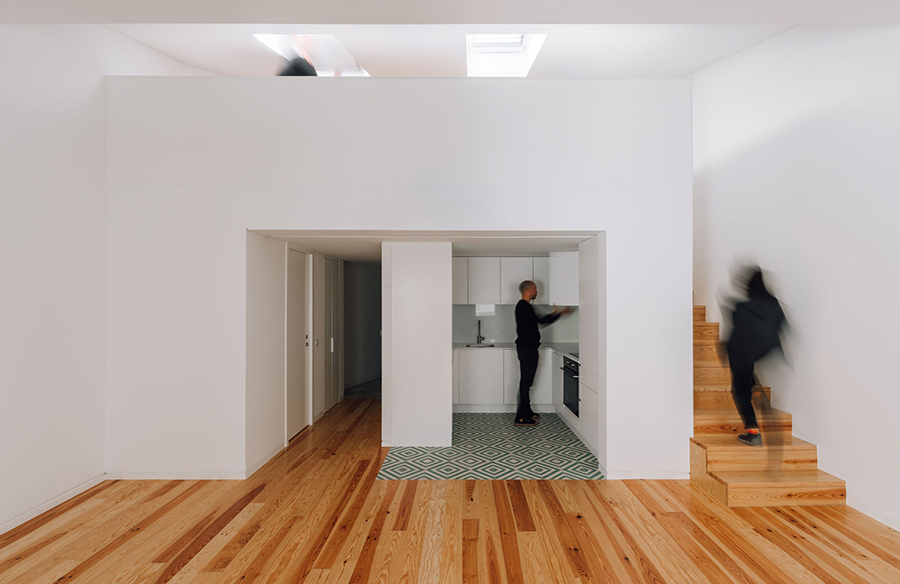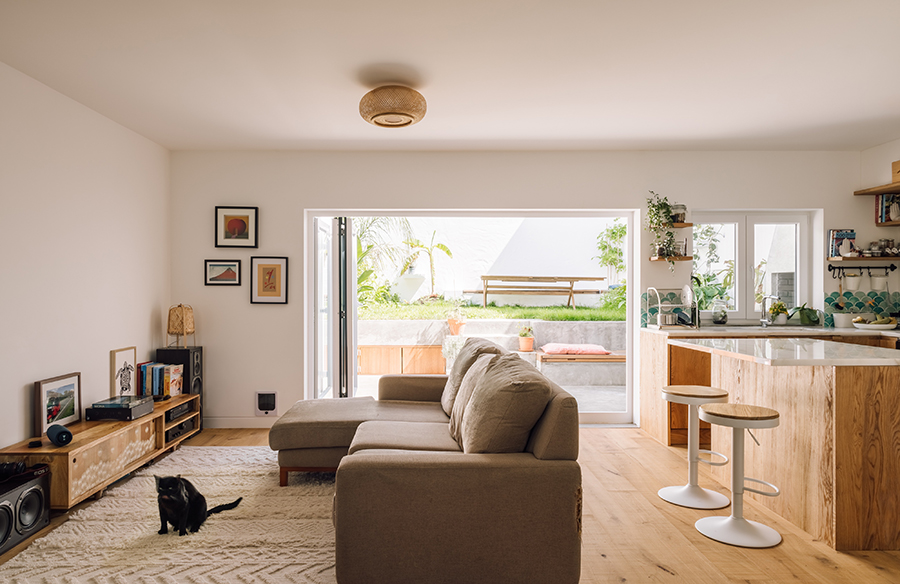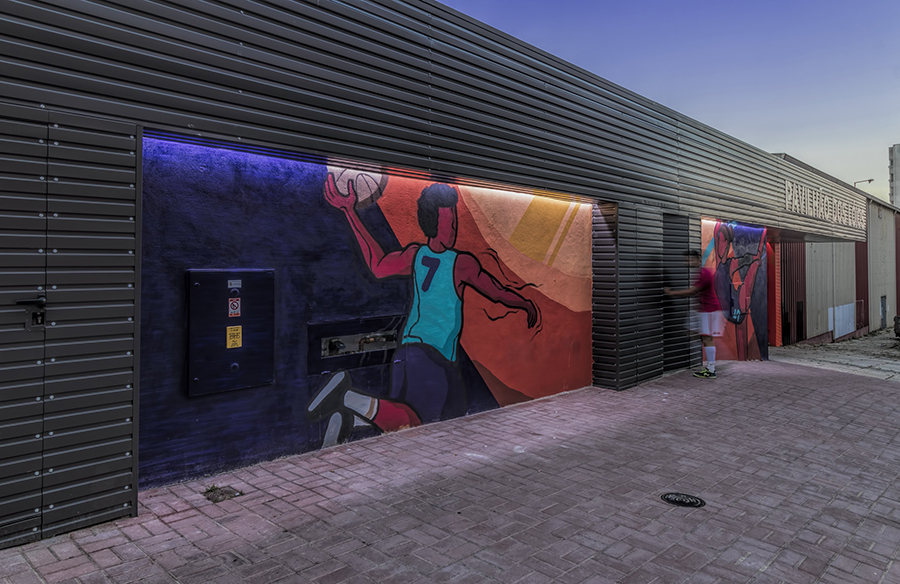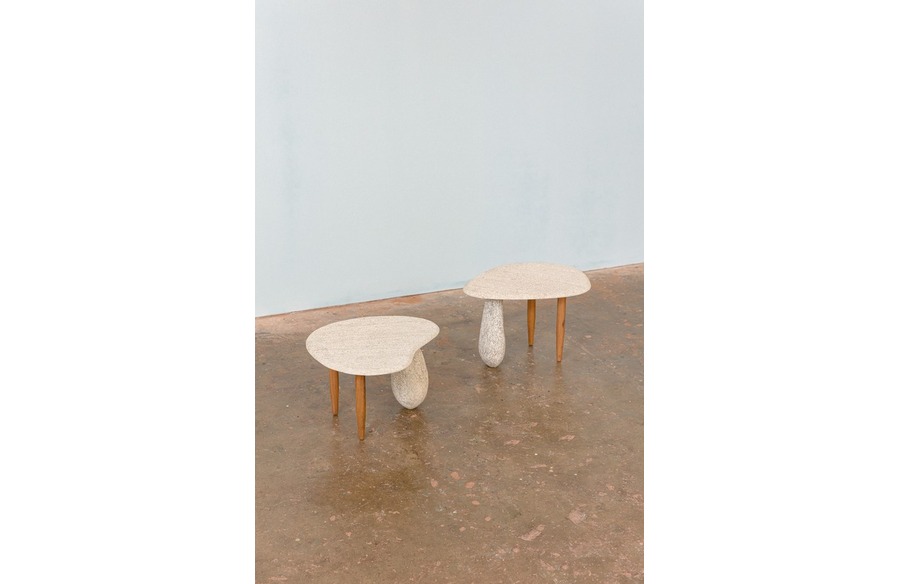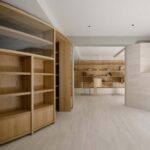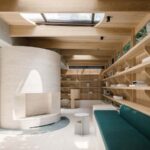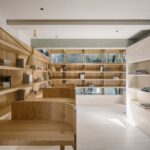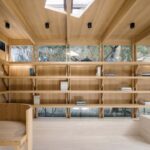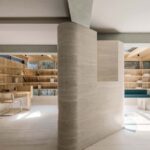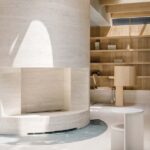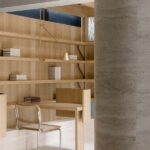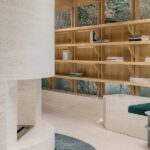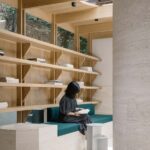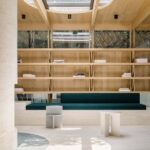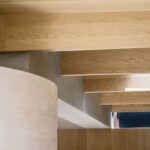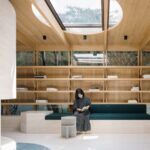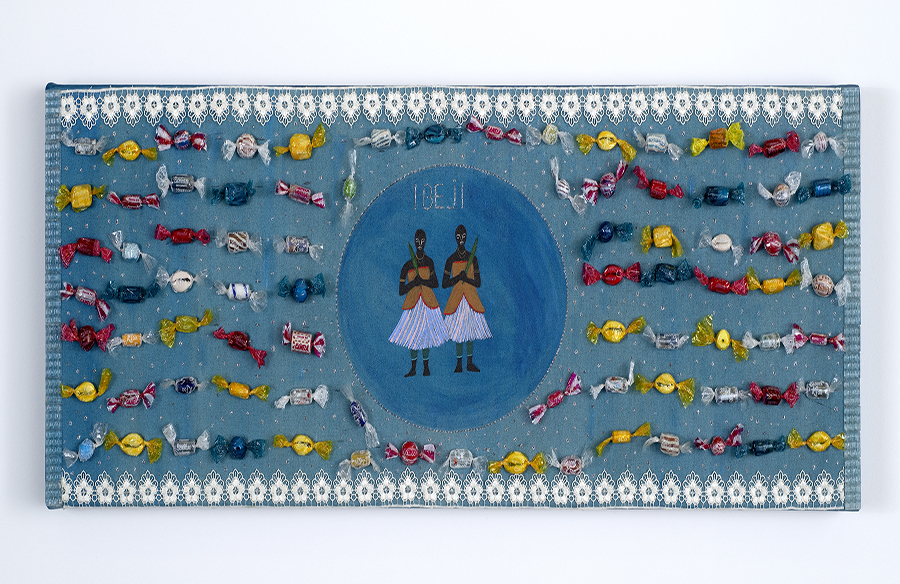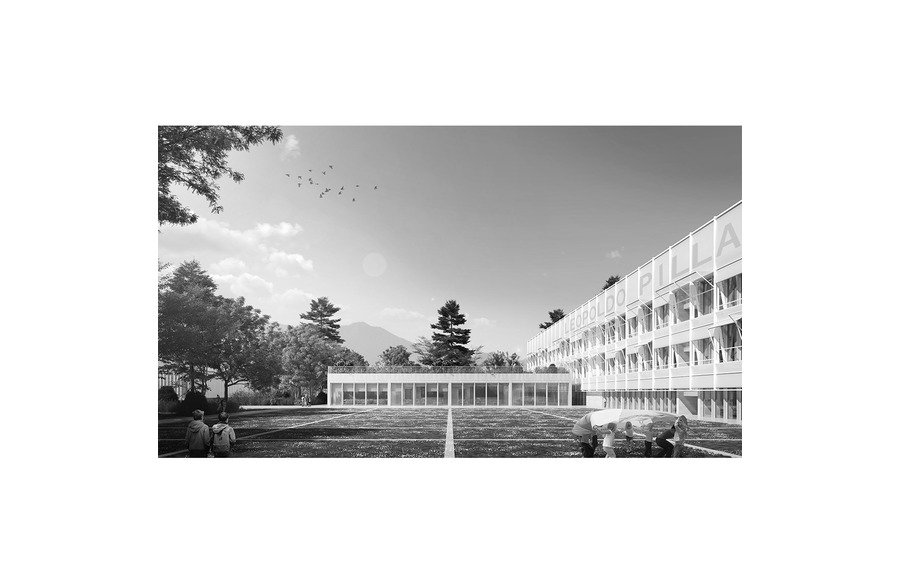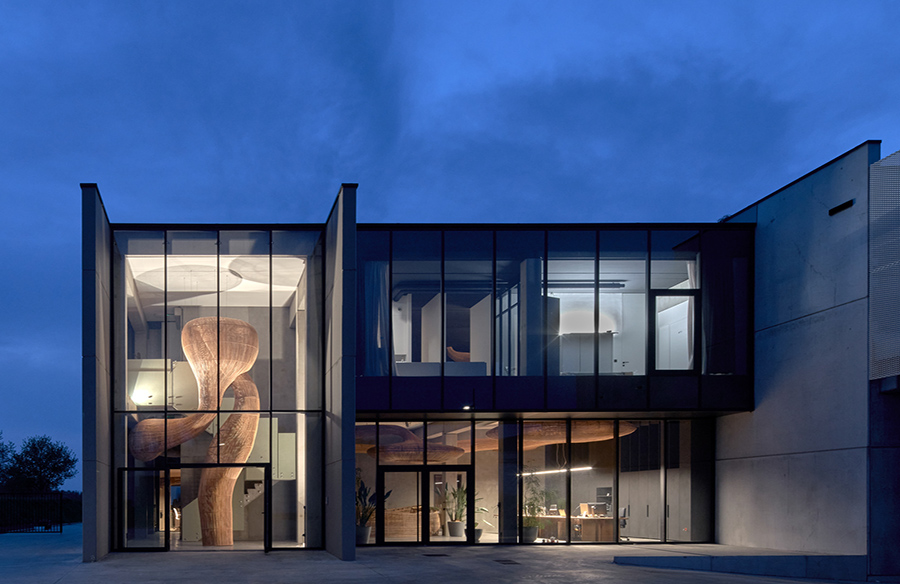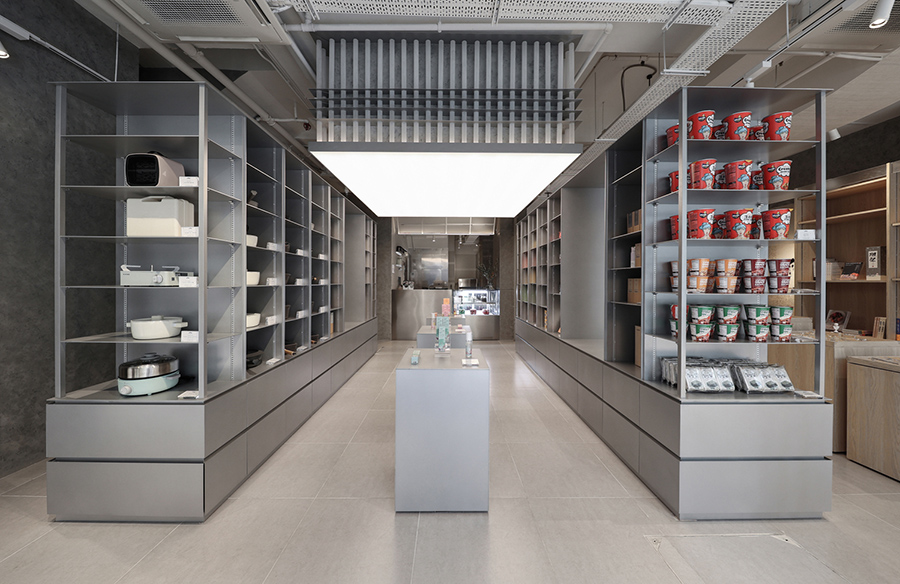Crafting a Private Reading Haven Architectural Transformation by Atelier Tao+C
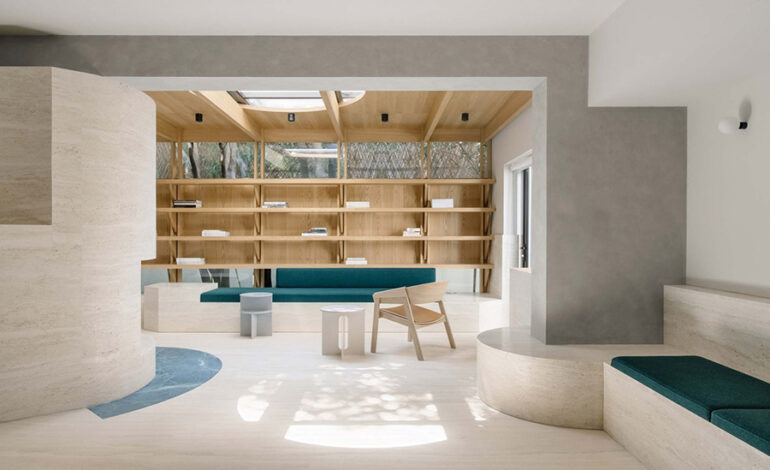
In the realm between public and private, living and working, lies a sanctuary—a private reading room envisioned by Atelier Tao+C. This internal reading space serves as a shared study room for a team or a gathering spot for friends, bridging communal intellectual pursuits within the confines of a domestic setting.
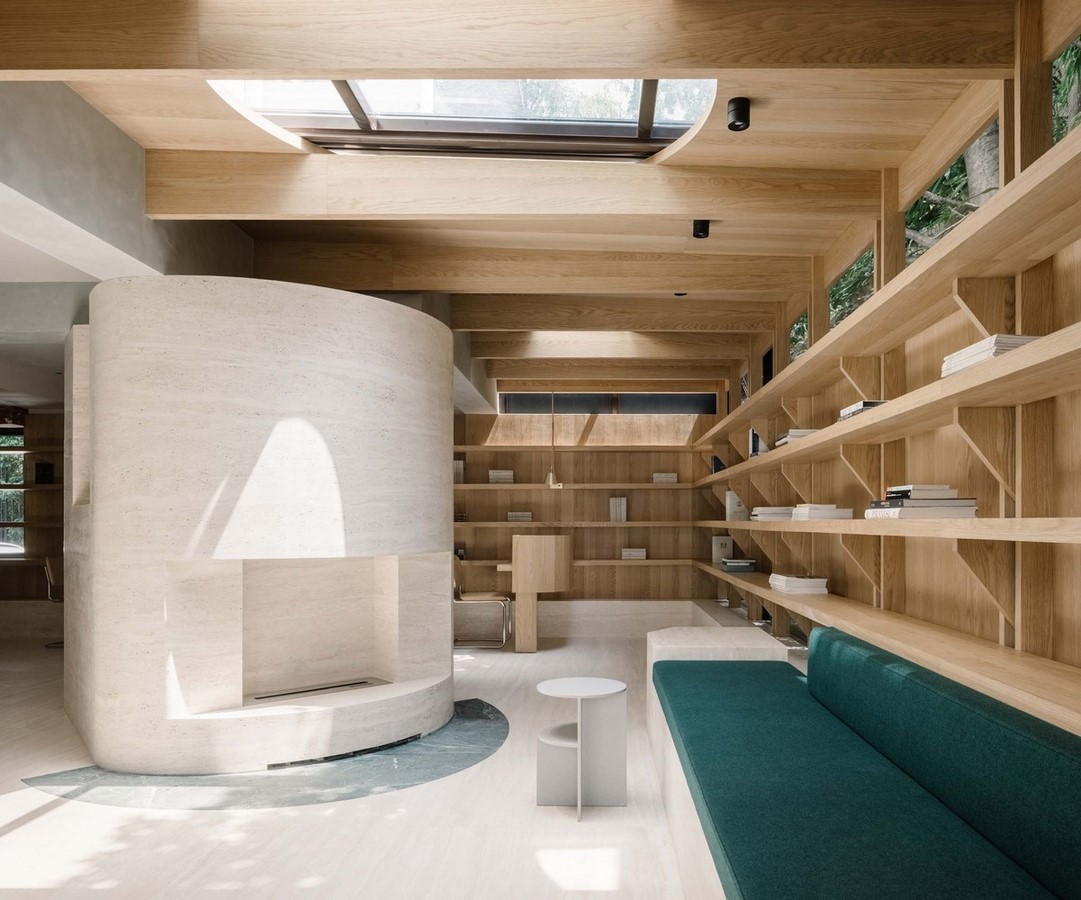
Architectural Context: Uniting Spaces
Nestled within the confines of a 1980s house, two dormant rooms nestled amid load-bearing brick walls awaited transformation. Adjacent to a glasshouse in the courtyard, these disparate spaces were ripe for unification. Atelier Tao+C embarked on a mission to seamlessly merge these rooms into a cohesive environment capable of hosting collective reading sessions and intimate lectures.
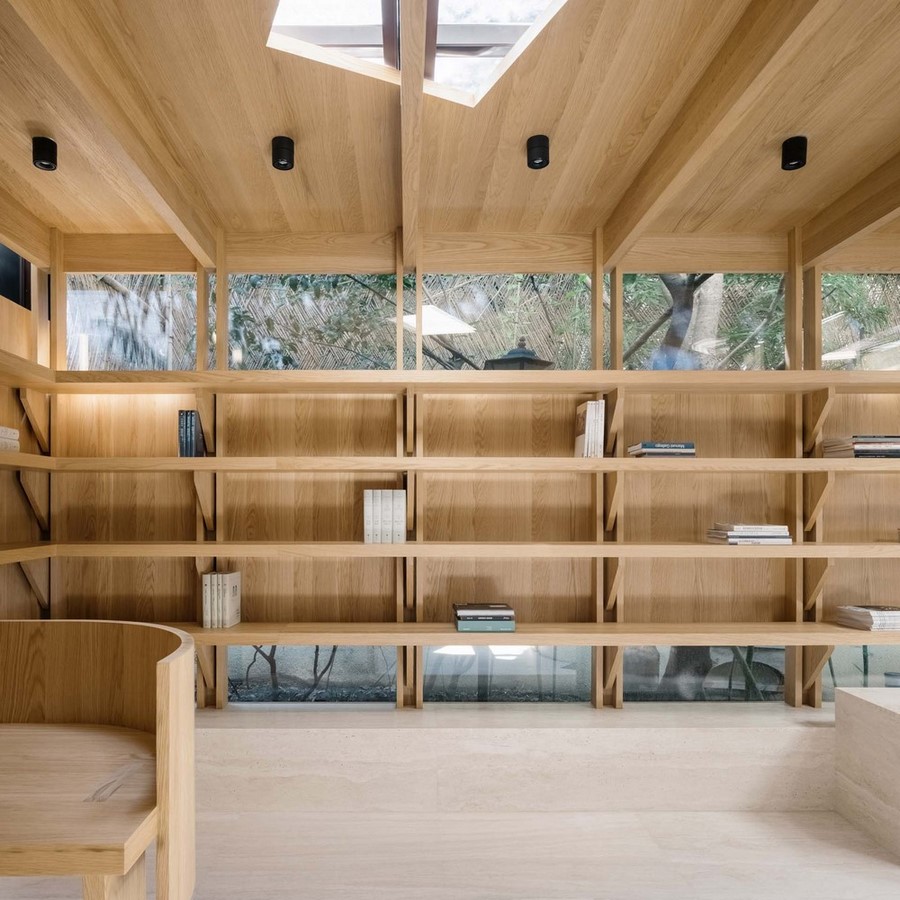
Embracing Constraints: Integration and Dissolution
Confronted with the immovable nature of brick structures, the architects navigated through constraints with finesse. By eliminating original doors and windows, three expansive openings, spanning 2-3 meters wide, were forged. These apertures facilitated fluid connectivity between the rooms, blurring the boundaries between them. The intervention tactfully dissolved the visual barriers, fostering a sense of spatial continuity.
Design Elements: Harmonizing Form and Function
Central to the design narrative are semi-circular bookshelves that traverse through the brick rooms, concealing walls while delineating cozy reading nooks. Simultaneously, these shelves serve as conduits, seamlessly melding the rooms into a singular entity. Structural wall stacks, once obstructive, were adorned with off-white travertine, metamorphosing into sculptural elements that punctuate the space, augmenting its aesthetic allure.
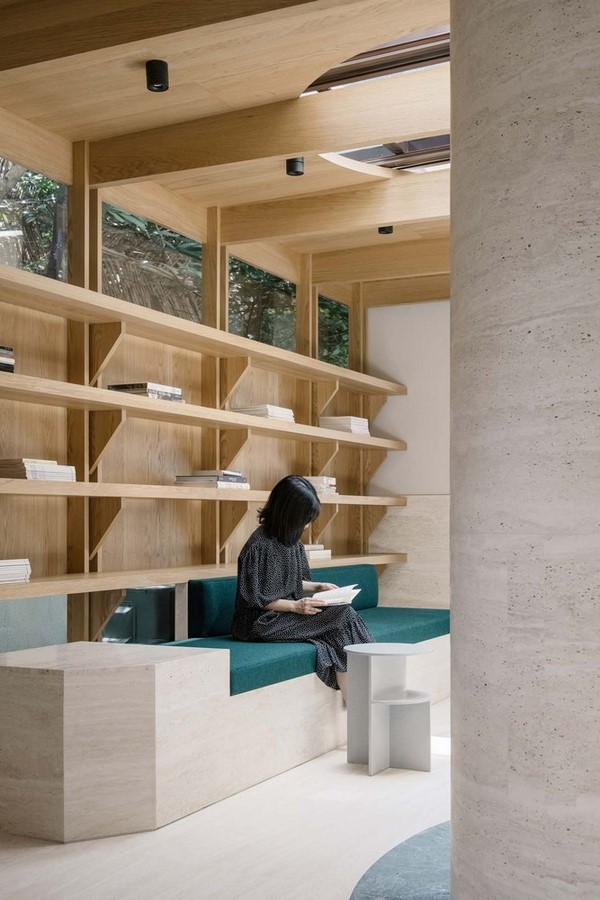
Illuminating Ambiance: Infusing Natural Light
Within the original glasshouse enclosure, a timber structure was delicately inserted, integrating wooden beams and columns with the bookshelves. Skylights, fashioned in round and square configurations, adorn the newly crafted wooden ceiling, filtering sunlight to create an ambiance conducive to reading. The interplay of light and shadow evokes a tranquil atmosphere, inviting contemplation and introspection.
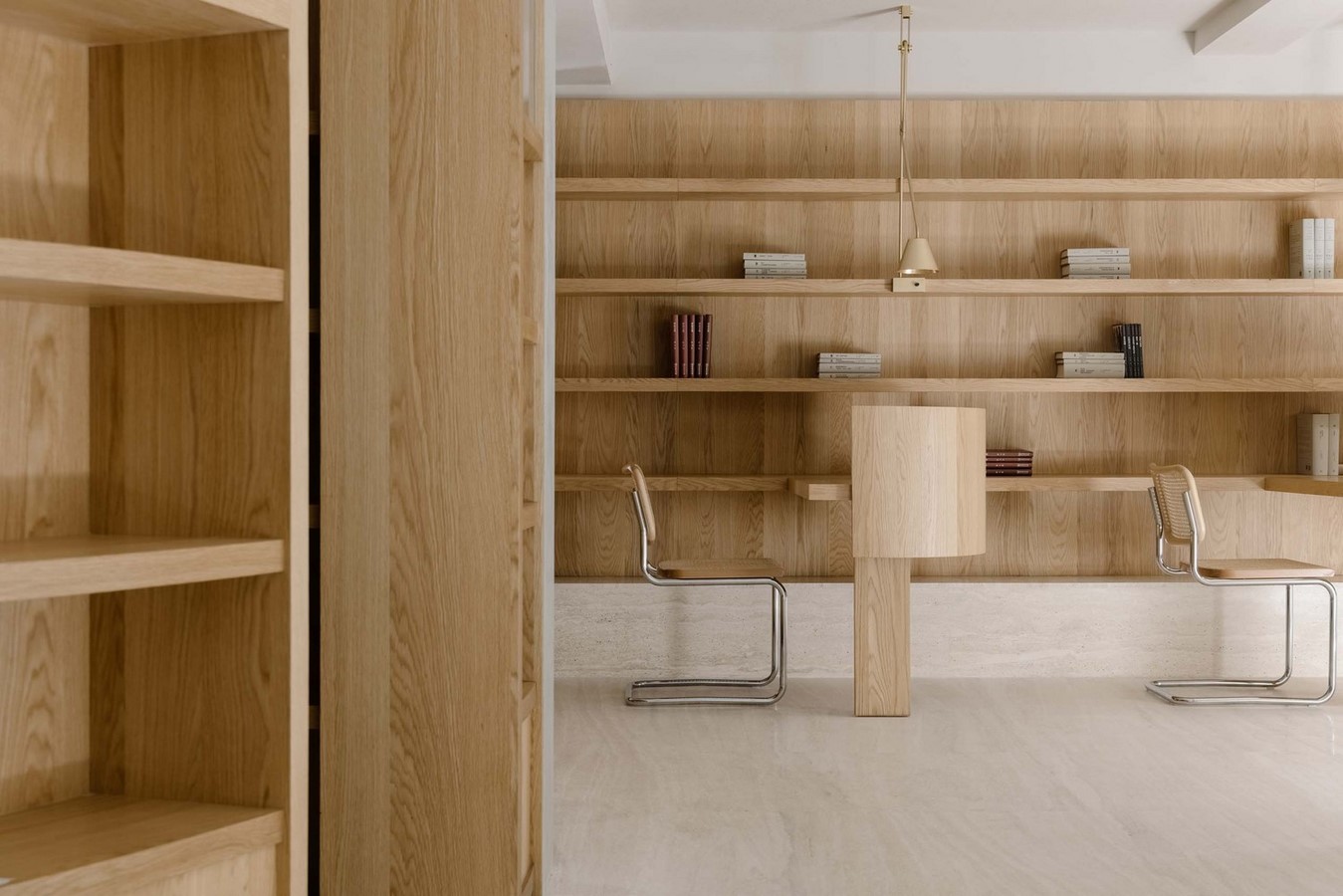
Spatial Dynamics: Fostering Reading Gestures
Across the 70 square-meter expanse, diverse seating arrangements beckon readers to engage in various reading gestures. From solitary study tables to communal sofa seats, each nook caters to different modes of reading and interaction. A shared meeting table fosters collaborative dialogue, while a secluded reading booth offers solace for solitary reflection.
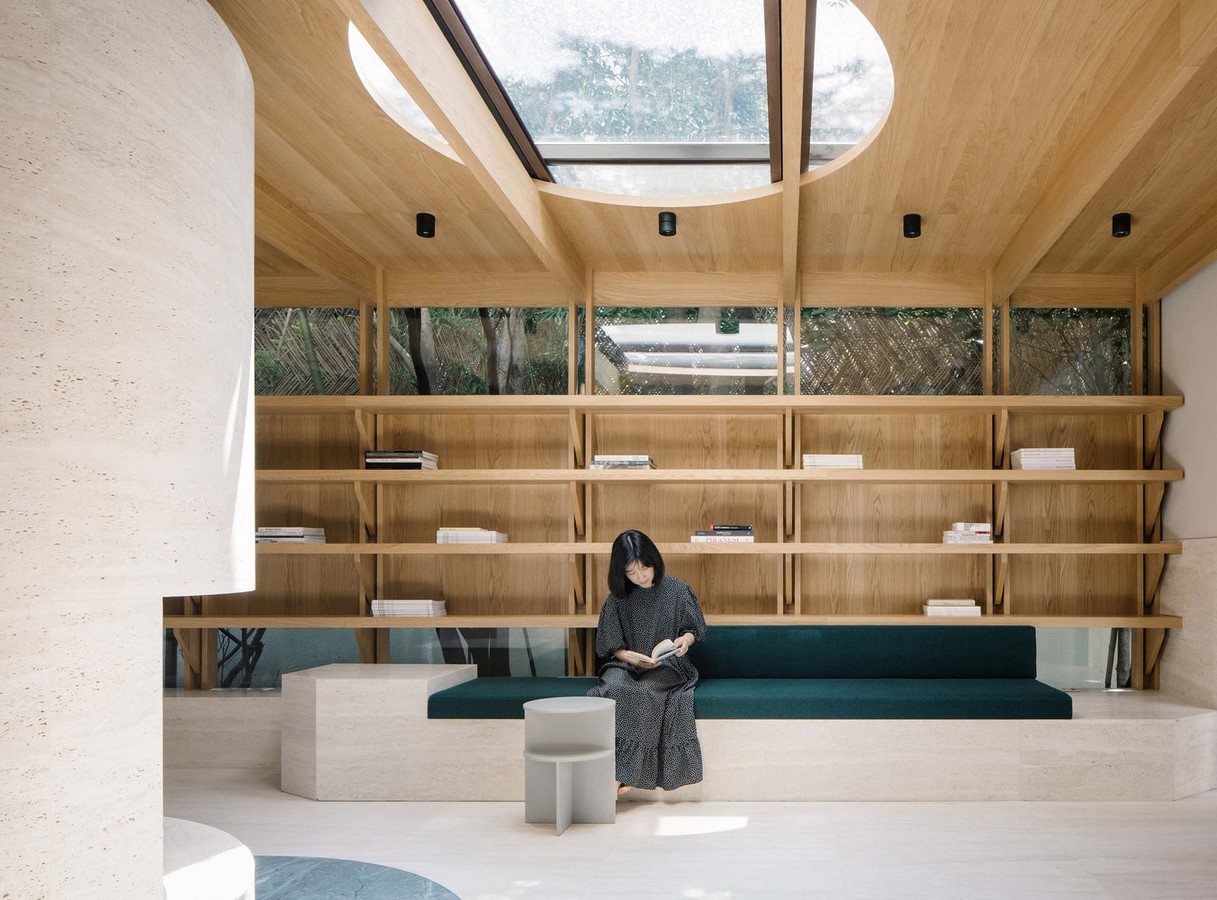
In its culmination, Atelier Tao+C’s intervention transcends mere architectural transformation—it cultivates a haven where literature and camaraderie converge, inspiring intellectual pursuits and fostering a sense of collective belonging.
